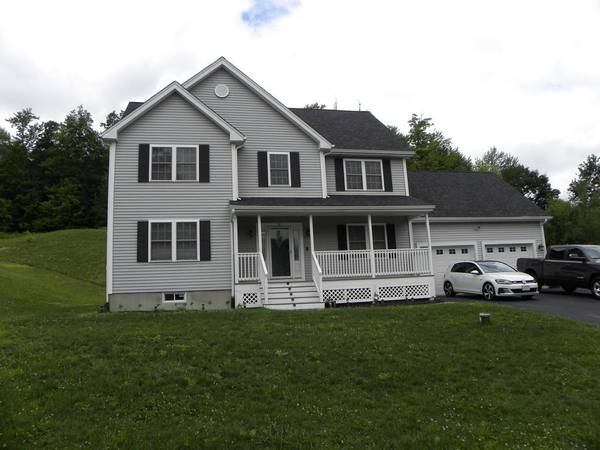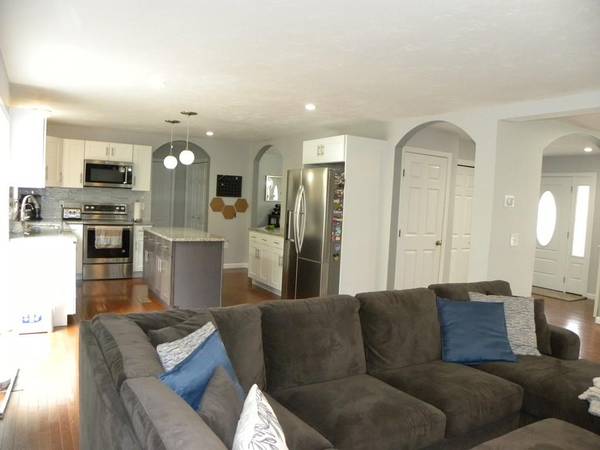For more information regarding the value of a property, please contact us for a free consultation.
Key Details
Sold Price $472,000
Property Type Single Family Home
Sub Type Single Family Residence
Listing Status Sold
Purchase Type For Sale
Square Footage 2,700 sqft
Price per Sqft $174
Subdivision Off Of Deer Run And Hannah'S Way Cul De Sacs
MLS Listing ID 72653369
Sold Date 07/20/20
Style Colonial
Bedrooms 4
Full Baths 2
Half Baths 1
HOA Y/N false
Year Built 2017
Annual Tax Amount $5,718
Tax Year 2020
Lot Size 1.030 Acres
Acres 1.03
Property Description
Immaculate 4 bedroom home is in new subdivision! Gas fireplace is a pretty focal point with open arches in living room, dining room and kitchen. The sunny, elegant granite kitchen with extra countertops for family gatherings that will happen again! Gleaming hardwood floors are so easy to maintain! Two story cathedral master bedroom has roomy master bath and walk in closet. Master suite has a hideaway loft area! All 4 Brs on 2nd fl. Welcome guests from covered front porch. Wooded view across the street. Easy access to RT 20, close to Oxford line and major highways. Friendly cul de sac neighborhoods connected with quiet streets and sidewalks. The lower level framing was started during construction and is ready for finishing as the buyer wishes. Move in and unpack! Be ready to enjoy the summer here! Bc of covid precautions, buyers' are asked to review virtual tour 1st and have no home to sell contingency before making appointment.
Location
State MA
County Worcester
Zoning A
Direction There are 2 ends of Hycrest! Make sure you go to the Deer Run/Hannahs end bc they dont connect!
Rooms
Family Room Flooring - Hardwood, Open Floorplan, Archway
Basement Full, Partially Finished, Walk-Out Access, Interior Entry, Radon Remediation System, Concrete
Primary Bedroom Level Second
Dining Room Flooring - Hardwood, Exterior Access, Open Floorplan, Archway
Kitchen Flooring - Hardwood, Dining Area, Pantry, Countertops - Upgraded, Kitchen Island, Cabinets - Upgraded, Deck - Exterior, Open Floorplan, Recessed Lighting, Lighting - Pendant, Archway
Interior
Interior Features Balcony - Interior, Open Floorplan, Loft, Internet Available - Broadband
Heating Forced Air, Propane
Cooling Central Air
Flooring Tile, Carpet, Hardwood, Flooring - Laminate
Fireplaces Number 1
Fireplaces Type Living Room
Appliance Range, Dishwasher, Microwave, Water Treatment, ENERGY STAR Qualified Refrigerator, Water Softener, Propane Water Heater, Tank Water Heater, Plumbed For Ice Maker, Utility Connections for Electric Range, Utility Connections for Electric Oven, Utility Connections for Electric Dryer
Laundry Bathroom - Half, Laundry Closet, Flooring - Stone/Ceramic Tile, Main Level, Electric Dryer Hookup, Washer Hookup, First Floor
Basement Type Full, Partially Finished, Walk-Out Access, Interior Entry, Radon Remediation System, Concrete
Exterior
Garage Spaces 2.0
Community Features Public Transportation, Shopping, Golf, Medical Facility, Laundromat, House of Worship, Private School, Public School, Sidewalks
Utilities Available for Electric Range, for Electric Oven, for Electric Dryer, Washer Hookup, Icemaker Connection
Roof Type Shingle
Total Parking Spaces 6
Garage Yes
Building
Lot Description Cul-De-Sac
Foundation Concrete Perimeter
Sewer Private Sewer
Water Private
Architectural Style Colonial
Schools
Elementary Schools Char Elementary
Middle Schools Charlton Middle
High Schools Shepherd Hill
Others
Senior Community false
Acceptable Financing Contract
Listing Terms Contract
Read Less Info
Want to know what your home might be worth? Contact us for a FREE valuation!

Our team is ready to help you sell your home for the highest possible price ASAP
Bought with Erika K. Eucker • Media Realty LLC



