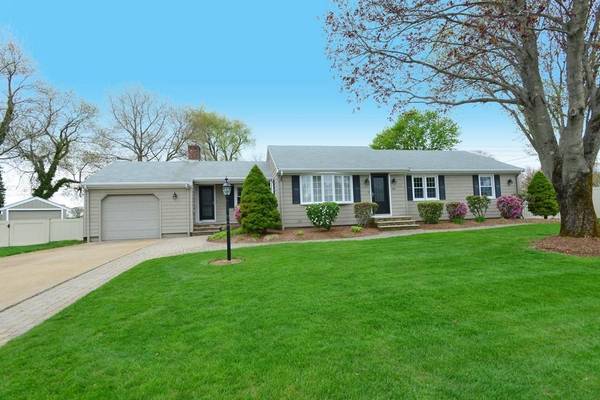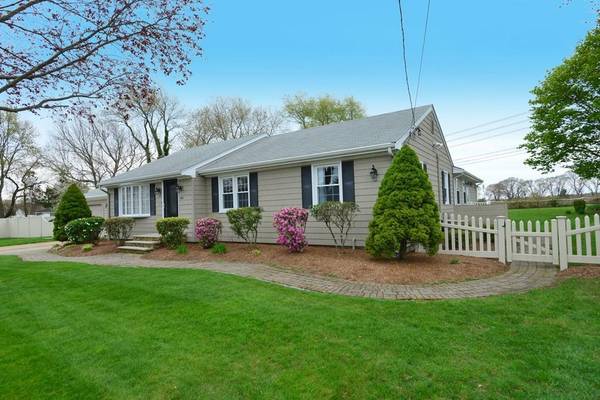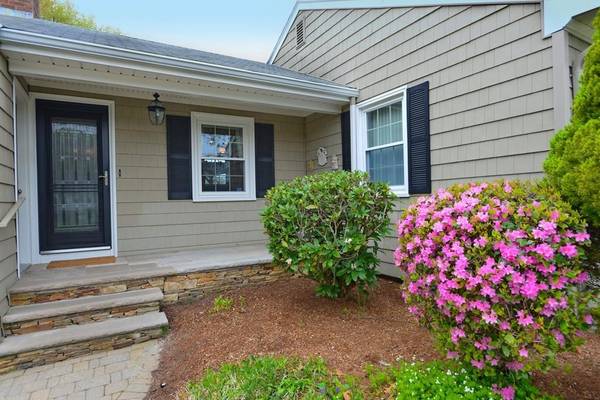For more information regarding the value of a property, please contact us for a free consultation.
Key Details
Sold Price $511,500
Property Type Single Family Home
Sub Type Single Family Residence
Listing Status Sold
Purchase Type For Sale
Square Footage 2,844 sqft
Price per Sqft $179
Subdivision Four Town Farm
MLS Listing ID 72656644
Sold Date 07/20/20
Style Ranch
Bedrooms 4
Full Baths 3
HOA Y/N false
Year Built 1971
Annual Tax Amount $5,746
Tax Year 2020
Lot Size 0.580 Acres
Acres 0.58
Property Description
Welcome home to this meticulously maintained 4-bed ranch located on a quiet street. You are sure to be impressed by the gorgeous kitchen with skylights, large island, granite counters, double oven, and the added ambiance of a wood-burning fireplace with insert. No detail has been left undone from the beautiful hardwood floors to the powered awnings, central air, stereo surround sound (even outside!), full-house generator, security system and high-efficiency heating system. Enter the rear addition and be delighted with a wonderful flex space that could be a perfect in-law, guest quarters or great room/game room with bar/kitchen, extra bath and laundry and bedroom. There's also a partially finished basement with two rooms and another full bath.
Location
State MA
County Bristol
Area South Seekonk
Zoning R1
Direction Route 6 to Warren Avenue to Marnoch Drive to Greenhalgh Drive
Rooms
Family Room Cathedral Ceiling(s), Flooring - Hardwood, Window(s) - Picture, Deck - Exterior, Exterior Access, Open Floorplan, Slider
Basement Full, Partially Finished, Interior Entry, Bulkhead, Sump Pump, Concrete
Primary Bedroom Level Main
Kitchen Skylight, Flooring - Hardwood, Dining Area, Countertops - Stone/Granite/Solid, Kitchen Island, Cabinets - Upgraded, Deck - Exterior, Exterior Access, Recessed Lighting, Remodeled, Stainless Steel Appliances, Lighting - Pendant, Lighting - Overhead
Interior
Interior Features Cathedral Ceiling(s), Kitchen Island, Slider, Kitchen, Wired for Sound, Internet Available - Broadband
Heating Forced Air, Baseboard, Natural Gas
Cooling Central Air
Flooring Tile, Carpet, Hardwood, Flooring - Hardwood
Fireplaces Number 1
Fireplaces Type Kitchen
Appliance Range, Oven, Dishwasher, Microwave, Refrigerator, Washer, Dryer, Gas Water Heater, Tank Water Heater, Plumbed For Ice Maker, Utility Connections for Electric Range, Utility Connections for Electric Oven, Utility Connections for Electric Dryer
Laundry Washer Hookup
Basement Type Full, Partially Finished, Interior Entry, Bulkhead, Sump Pump, Concrete
Exterior
Exterior Feature Rain Gutters, Storage, Sprinkler System
Garage Spaces 2.0
Fence Fenced/Enclosed, Fenced
Community Features Shopping, Walk/Jog Trails, Conservation Area, Highway Access, Public School
Utilities Available for Electric Range, for Electric Oven, for Electric Dryer, Washer Hookup, Icemaker Connection, Generator Connection
Roof Type Shingle
Total Parking Spaces 4
Garage Yes
Building
Lot Description Easements, Level
Foundation Concrete Perimeter
Sewer Private Sewer
Water Public
Architectural Style Ranch
Schools
Elementary Schools Martin
Middle Schools Hurley Middle
High Schools Seekonk High
Others
Senior Community false
Acceptable Financing Contract
Listing Terms Contract
Read Less Info
Want to know what your home might be worth? Contact us for a FREE valuation!

Our team is ready to help you sell your home for the highest possible price ASAP
Bought with Adam Laprade • Keystone Property Group



