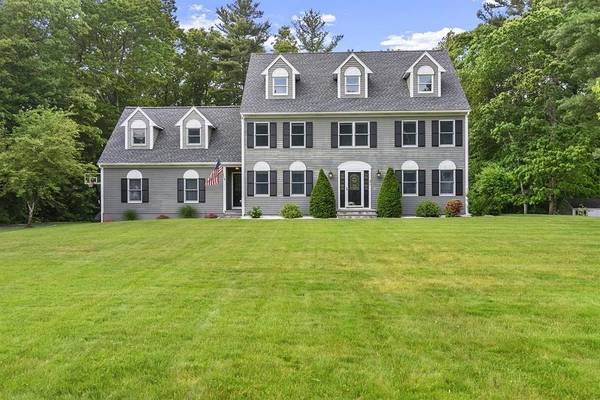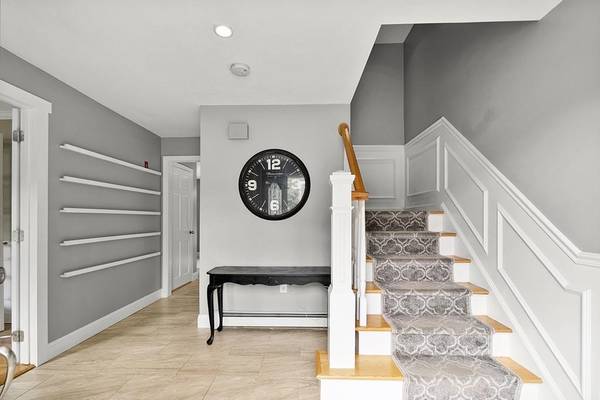For more information regarding the value of a property, please contact us for a free consultation.
Key Details
Sold Price $505,000
Property Type Single Family Home
Sub Type Single Family Residence
Listing Status Sold
Purchase Type For Sale
Square Footage 2,812 sqft
Price per Sqft $179
Subdivision Stoneybrook
MLS Listing ID 72666359
Sold Date 07/20/20
Style Colonial
Bedrooms 4
Full Baths 2
Half Baths 1
HOA Y/N false
Year Built 1989
Annual Tax Amount $6,258
Tax Year 2020
Lot Size 0.960 Acres
Acres 0.96
Property Description
The true definition of ownership pride shows throughout this immaculate home! Beautiful 4 bedroom, 2 1/2 bath colonial in neighborhood setting. Updated eat-in kitchen complete w/gas range, hood vent, granite counters and newer Bosch appliances. First floor boasts hardwoods, built-in entertainment center, gas fireplace and dining room (or office) w/sets of french doors. Huge master suite w/2 spacious walk-in closets and exquisite en-suite bath w/soaking tub, tile shower, dual vanity and separate water closet w/pocket door. Hardwoods grace the entire second level, 3 additional bedrooms are roomy w/closet shelving, 2nd floor laundry and walk-up attic. Additional room can be used as an office or 5th bedroom. The unfinished walk-out basement has a finished feel and provides many options. Wait until you see this private, tree-lined level yard! Great for sports, pets, kids, recreation and entertainment. Recent updates include: composite deck, furnace, roof, central air and walkway!
Location
State MA
County Worcester
Zoning A
Direction GPS
Rooms
Basement Full, Walk-Out Access, Unfinished
Primary Bedroom Level Second
Interior
Interior Features Office, Central Vacuum
Heating Baseboard, Oil
Cooling Central Air
Flooring Tile, Hardwood
Fireplaces Number 1
Appliance Range, Dishwasher, Microwave, Refrigerator, Range Hood, Oil Water Heater, Utility Connections for Gas Range
Laundry Second Floor
Basement Type Full, Walk-Out Access, Unfinished
Exterior
Exterior Feature Sprinkler System
Garage Spaces 2.0
Community Features Shopping, Park, Walk/Jog Trails, Golf, Medical Facility, Sidewalks
Utilities Available for Gas Range
Roof Type Shingle
Total Parking Spaces 6
Garage Yes
Building
Lot Description Wooded, Level
Foundation Concrete Perimeter
Sewer Private Sewer
Water Private
Architectural Style Colonial
Schools
Elementary Schools Chalton
Middle Schools Charlton
High Schools Shepherd Hill
Read Less Info
Want to know what your home might be worth? Contact us for a FREE valuation!

Our team is ready to help you sell your home for the highest possible price ASAP
Bought with Heather Tavolieri • William Raveis R.E. & Home Services



