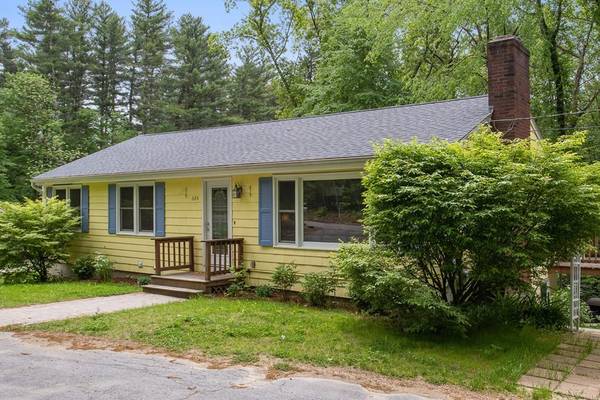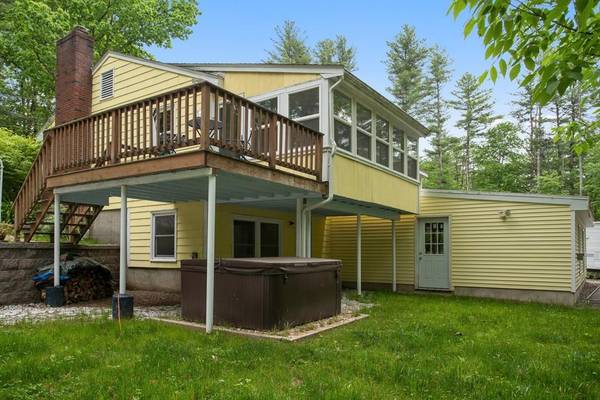For more information regarding the value of a property, please contact us for a free consultation.
Key Details
Sold Price $530,000
Property Type Single Family Home
Sub Type Single Family Residence
Listing Status Sold
Purchase Type For Sale
Square Footage 2,300 sqft
Price per Sqft $230
MLS Listing ID 72665928
Sold Date 07/20/20
Style Ranch
Bedrooms 3
Full Baths 2
HOA Y/N false
Year Built 1970
Annual Tax Amount $6,216
Tax Year 2020
Lot Size 0.940 Acres
Acres 0.94
Property Description
Work from home on your screened porch overlooking Boxborough conservation land or enjoy a Staycation, this adorably renovated ranch has so much to offer! Updates include the kitchen, bath, roof, windows, carpeting and there's a brand new 2 car garage with workspace! The main floor features hardwood throughout, a white kitchen, dining room with access to the screened porch overlooking the gorgeous wooded backyard and a fireplaced living room. Three generously sized bedrooms and a full bathroom round out the living area. The lower level is fully finished with a family room, full bath and three additional rooms that can be used as an office, sleeping areas or whatever else you need! The backyard is flat and comes with a nearly new above ground pool. The location can't be beat: just minutes to Routes 111, 495 and 2 as well as shopping and dining in West Acton Village, The Point in Littleton and Highland Commons in Hudson. Schedule your private tour, there are no open houses planned.
Location
State MA
County Middlesex
Zoning AR
Direction Massachusetts Avenue (Route 111) to Burroughs Road.
Rooms
Family Room Flooring - Wall to Wall Carpet, Exterior Access, Recessed Lighting
Basement Finished, Walk-Out Access
Primary Bedroom Level First
Dining Room Flooring - Hardwood, Deck - Exterior, Exterior Access, Slider
Kitchen Flooring - Hardwood
Interior
Interior Features Closet, Bonus Room, Play Room
Heating Electric
Cooling Window Unit(s)
Flooring Tile, Carpet, Hardwood, Flooring - Wall to Wall Carpet
Fireplaces Number 1
Fireplaces Type Living Room
Appliance Range, Dishwasher, Refrigerator, Washer, Dryer, Electric Water Heater, Utility Connections for Electric Range, Utility Connections for Electric Oven, Utility Connections for Electric Dryer
Laundry In Basement, Washer Hookup
Basement Type Finished, Walk-Out Access
Exterior
Garage Spaces 2.0
Fence Fenced/Enclosed, Fenced
Pool Above Ground
Community Features Public Transportation, Shopping, Park, Walk/Jog Trails, Stable(s), Golf, Medical Facility, Bike Path, Conservation Area, Highway Access, House of Worship, Public School
Utilities Available for Electric Range, for Electric Oven, for Electric Dryer, Washer Hookup
Roof Type Shingle
Total Parking Spaces 4
Garage Yes
Private Pool true
Building
Lot Description Wooded
Foundation Concrete Perimeter
Sewer Private Sewer
Water Private
Architectural Style Ranch
Schools
Elementary Schools Choice Of 6
Middle Schools Rj Grey
High Schools Abrhs
Others
Senior Community false
Acceptable Financing Contract
Listing Terms Contract
Read Less Info
Want to know what your home might be worth? Contact us for a FREE valuation!

Our team is ready to help you sell your home for the highest possible price ASAP
Bought with Find Your Village Real Estate Team • Keller Williams Realty Boston Northwest



