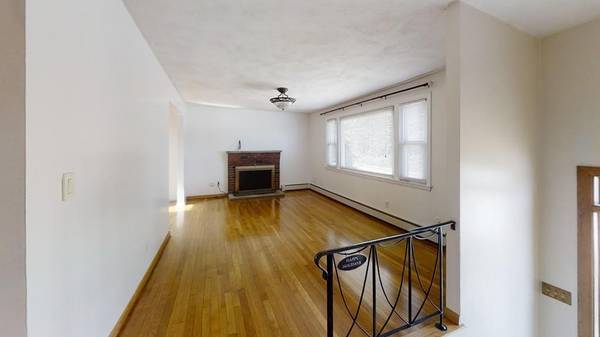For more information regarding the value of a property, please contact us for a free consultation.
Key Details
Sold Price $533,000
Property Type Single Family Home
Sub Type Single Family Residence
Listing Status Sold
Purchase Type For Sale
Square Footage 1,174 sqft
Price per Sqft $454
Subdivision Roslindale
MLS Listing ID 72668056
Sold Date 07/15/20
Bedrooms 3
Full Baths 1
Half Baths 1
HOA Y/N false
Year Built 1967
Annual Tax Amount $3,914
Tax Year 2020
Lot Size 8,276 Sqft
Acres 0.19
Property Description
This gorgeous split level in Roslindale will put you at the heart of Boston. The private and lovingly tended, fully fenced back yard will let you feel a million miles away when you want to relax. The covered patio is a dream for entertaining. With your two car garage and a large double wide driveway too, there is plenty of room for your people to park when they visit. The house has hardwood floors in excellent condition, and tile in the kitchen and bath. A gas five burner range, Granite counters, and an island that is open also to the dining room make this kitchen a home chef's ideal. The main bath is updated with a large vanity and a fully tiled shower with glass doors. Three bedrooms all have big closets [and more hardwood under the carpets]. This could be everything you need, but then there is also a large family room with another fireplace downstairs.You will find a half bath with laundry area. Still more - a large semi-finished room for a workshop or future updating.
Location
State MA
County Suffolk
Zoning SFR
Direction GPS
Rooms
Basement Full, Finished
Interior
Heating Baseboard, Natural Gas
Cooling None
Flooring Tile, Hardwood
Fireplaces Number 2
Appliance Range, Gas Water Heater, Utility Connections for Gas Range
Basement Type Full, Finished
Exterior
Exterior Feature Storage, Garden
Garage Spaces 2.0
Fence Fenced/Enclosed, Fenced
Community Features Public Transportation, Shopping, Park, Medical Facility
Utilities Available for Gas Range
View Y/N Yes
View City View(s), City
Total Parking Spaces 2
Garage Yes
Building
Lot Description Corner Lot
Foundation Concrete Perimeter
Sewer Public Sewer
Water Public
Schools
Elementary Schools Conley
Others
Acceptable Financing Contract
Listing Terms Contract
Read Less Info
Want to know what your home might be worth? Contact us for a FREE valuation!

Our team is ready to help you sell your home for the highest possible price ASAP
Bought with Colleen Kelly • Compass



