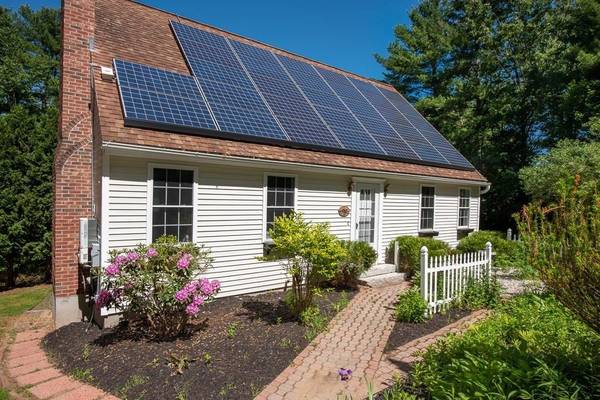For more information regarding the value of a property, please contact us for a free consultation.
Key Details
Sold Price $360,000
Property Type Single Family Home
Sub Type Single Family Residence
Listing Status Sold
Purchase Type For Sale
Square Footage 1,702 sqft
Price per Sqft $211
MLS Listing ID 72670358
Sold Date 07/21/20
Style Cape
Bedrooms 3
Full Baths 3
Half Baths 1
Year Built 1998
Annual Tax Amount $3,657
Tax Year 2020
Lot Size 0.930 Acres
Acres 0.93
Property Description
Come see this gorgeous, completely renovated cape in Charlton! Tucked away on a private wooded lot, this 3 bedroom and 4 bath home has new updates throughout and lovely curb appeal! The brand new kitchen boasts all new stainless steel appliances, quartz countertops, tile flooring and recessed lighting! Relax in the living room by the beautiful fireplace. Enjoy meals and gatherings together in the detailed dining room with decorative chair rail. First floor also includes a half bath and the master bedroom with master bath! Up the beautifully painted stairway you will find 2 more spacious and sunny bedrooms and a full bath with double vanity! The walkout basement is fully finished and includes a kitchenette with granite counter tops, recessed lighting, a large family room, and a full bath! Perfect space for potential in-law or teen suite! There is a large back deck and yard for all your outdoor relaxation and fun! Two car garage underneath.Solar panels are leased. A must see home!
Location
State MA
County Worcester
Zoning IG
Direction Carpenter Hill to Harrington or Charlton Street in Southbridge turns into Harrington.
Rooms
Basement Full, Finished, Walk-Out Access
Primary Bedroom Level First
Dining Room Flooring - Vinyl
Kitchen Flooring - Stone/Ceramic Tile, Countertops - Stone/Granite/Solid, Recessed Lighting, Stainless Steel Appliances
Interior
Interior Features Bathroom - Full, Recessed Lighting, Countertops - Stone/Granite/Solid, Bathroom, Kitchen, Media Room
Heating Baseboard, Oil
Cooling None
Flooring Flooring - Vinyl
Fireplaces Number 1
Appliance Electric Water Heater
Laundry Flooring - Vinyl, First Floor
Basement Type Full, Finished, Walk-Out Access
Exterior
Garage Spaces 2.0
Roof Type Shingle
Total Parking Spaces 10
Garage Yes
Building
Lot Description Wooded, Sloped
Foundation Concrete Perimeter
Sewer Private Sewer
Water Private
Architectural Style Cape
Read Less Info
Want to know what your home might be worth? Contact us for a FREE valuation!

Our team is ready to help you sell your home for the highest possible price ASAP
Bought with The Jarboe Group • Keller Williams Realty Greater Worcester



