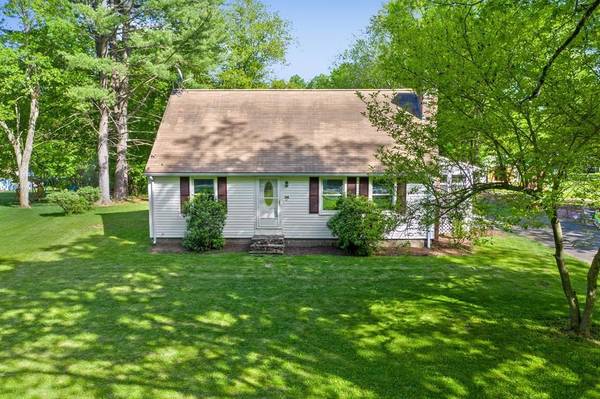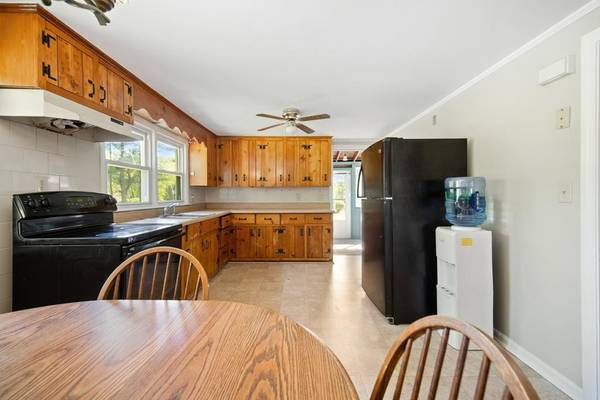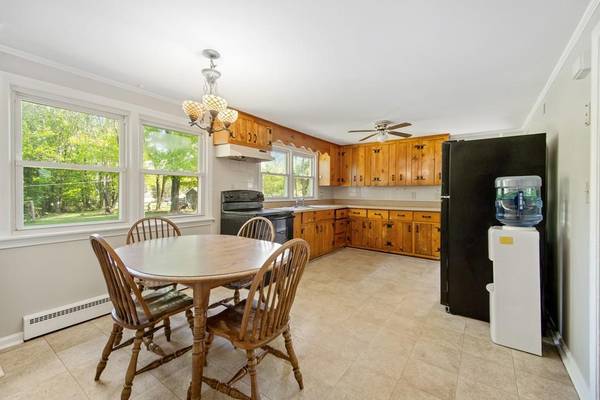For more information regarding the value of a property, please contact us for a free consultation.
Key Details
Sold Price $241,000
Property Type Single Family Home
Sub Type Single Family Residence
Listing Status Sold
Purchase Type For Sale
Square Footage 1,310 sqft
Price per Sqft $183
MLS Listing ID 72662157
Sold Date 07/21/20
Style Cape
Bedrooms 3
Full Baths 1
HOA Y/N false
Year Built 1952
Annual Tax Amount $4,044
Tax Year 2020
Lot Size 1.030 Acres
Acres 1.03
Property Description
Welcome home! Newly painted cape which includes three bedrooms, one on the first floor two on the second floor with a possible fourth bedroom, office or reading room (classroom) on the first floor (it has a closet)! Wood burning fireplace in the family/living room and hardwood floors. This home has a full unfinished basement with expansion potential and includes the washer and dryer (purchased within the last three years apo). Spacious flat backyard with fire pit for your social distancing summer fun! Plenty of room in the yard for a pool too! The pictures say it all, make an offer and move right in!
Location
State MA
County Hampshire
Zoning R
Direction Rt. 202 to West Street to Amherst St
Rooms
Basement Full, Interior Entry, Bulkhead, Sump Pump, Concrete, Unfinished
Primary Bedroom Level First
Kitchen Dining Area
Interior
Heating Baseboard, Oil
Cooling Window Unit(s)
Flooring Wood, Vinyl, Carpet, Laminate
Fireplaces Number 1
Fireplaces Type Living Room
Appliance Range, Refrigerator, Washer, Dryer, Tank Water Heaterless, Utility Connections for Electric Range, Utility Connections for Electric Dryer
Laundry Electric Dryer Hookup, Washer Hookup, In Basement
Basement Type Full, Interior Entry, Bulkhead, Sump Pump, Concrete, Unfinished
Exterior
Utilities Available for Electric Range, for Electric Dryer, Washer Hookup
Roof Type Shingle
Total Parking Spaces 4
Garage No
Building
Lot Description Level
Foundation Concrete Perimeter
Sewer Private Sewer
Water Private
Architectural Style Cape
Schools
Elementary Schools East Meadow
Middle Schools Granby Jr.
High Schools Granby High
Others
Senior Community false
Read Less Info
Want to know what your home might be worth? Contact us for a FREE valuation!

Our team is ready to help you sell your home for the highest possible price ASAP
Bought with Sherri Willey • Jones Group REALTORS®



