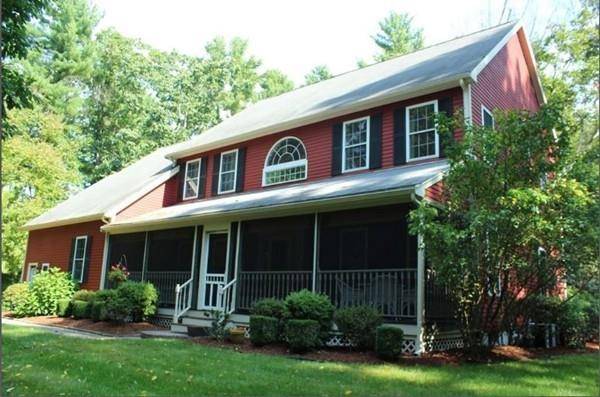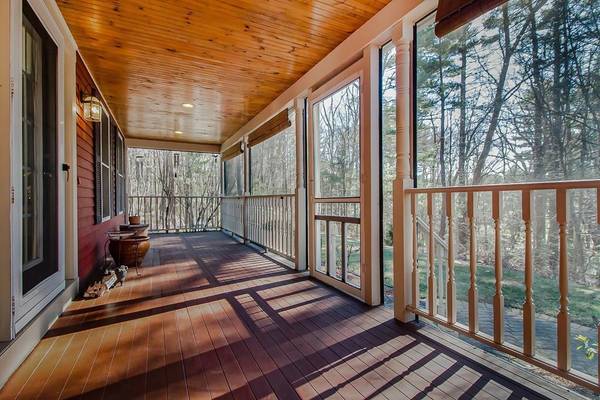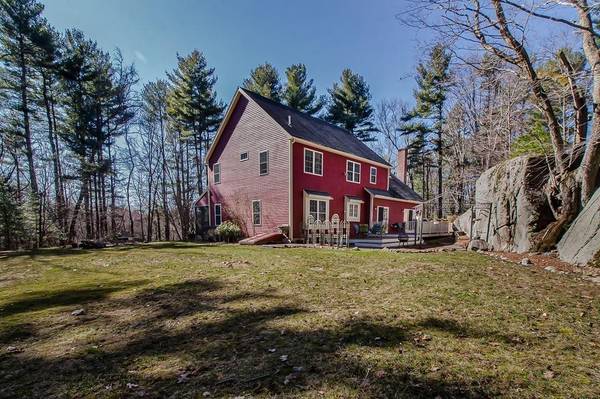For more information regarding the value of a property, please contact us for a free consultation.
Key Details
Sold Price $625,000
Property Type Single Family Home
Sub Type Single Family Residence
Listing Status Sold
Purchase Type For Sale
Square Footage 3,037 sqft
Price per Sqft $205
MLS Listing ID 72640736
Sold Date 07/23/20
Style Colonial
Bedrooms 4
Full Baths 2
Half Baths 1
Year Built 1998
Annual Tax Amount $10,132
Tax Year 2020
Lot Size 2.010 Acres
Acres 2.01
Property Description
STUNNING HOME DESIGNED FOR THOSE THAT APPRECIATE THE TRANQUIL PRIVACY NATURE CAN PROVIDE. Coming home is like going on Vacation everyday. Every window frames a view of the nature that surrounds this property. This brilliant 2 Acre lot has the home set so the Front Screened in farmers porch is as useful and private as the "back yard" entertaining area. Brookside st. is a short dead end with a campground feel while a short walk from Taft mill and Goss Pond estates. Kayaking , fishing, hiking right out your door. This 3037 sq. ft. Colonial has an easy flow for formal or casual entertaining with the kitchen warming the heart of the home. Master suite with bonus room for workouts, Nursery , or office. 1st floor laundry/mudroom . Upton is a perfect combination of open space, natural attractions , highly rated schools, YET close to 495, 90, Providence, Worcester, Boston. This one is not a drive by. So much that needs to be seen to be appreciated
Location
State MA
County Worcester
Zoning 5
Direction Mendon st. to South st. to Brookside.
Rooms
Family Room Cathedral Ceiling(s), Flooring - Hardwood, Open Floorplan, Recessed Lighting
Basement Full
Primary Bedroom Level Second
Dining Room Flooring - Hardwood, Crown Molding
Kitchen Flooring - Hardwood, Dining Area, Balcony / Deck, Countertops - Stone/Granite/Solid, Kitchen Island, Recessed Lighting, Lighting - Pendant, Lighting - Overhead
Interior
Interior Features Bonus Room
Heating Baseboard, Oil
Cooling Central Air
Flooring Carpet, Hardwood, Stone / Slate, Flooring - Wall to Wall Carpet
Fireplaces Number 1
Fireplaces Type Family Room
Appliance Range, Dishwasher, Microwave, Refrigerator
Laundry Flooring - Stone/Ceramic Tile, First Floor
Basement Type Full
Exterior
Garage Spaces 2.0
Roof Type Shingle
Total Parking Spaces 6
Garage Yes
Building
Lot Description Wooded
Foundation Concrete Perimeter
Sewer Private Sewer
Water Private
Architectural Style Colonial
Schools
Elementary Schools Memorial
Middle Schools Miscoe
High Schools Bvt/ Nipmuc
Others
Senior Community false
Acceptable Financing Contract
Listing Terms Contract
Read Less Info
Want to know what your home might be worth? Contact us for a FREE valuation!

Our team is ready to help you sell your home for the highest possible price ASAP
Bought with Leah Burke • William Raveis R.E. & Home Services



