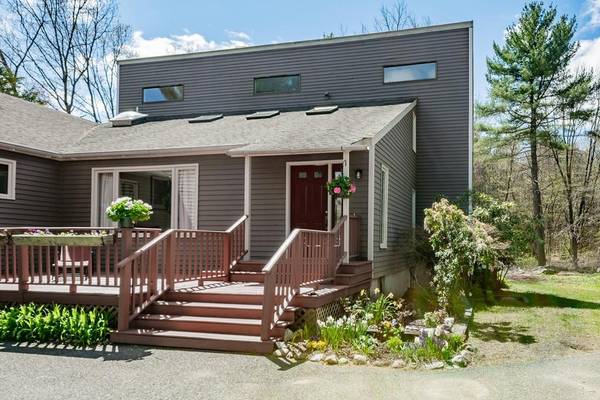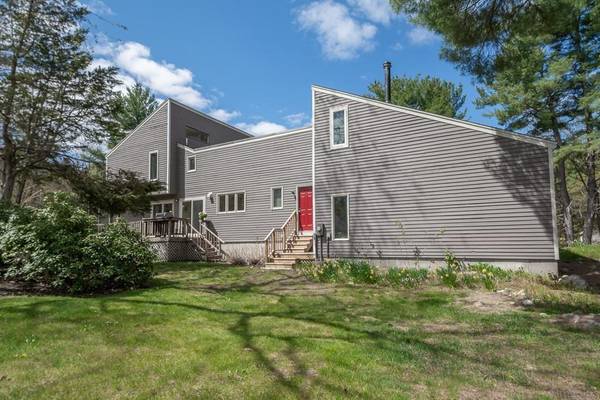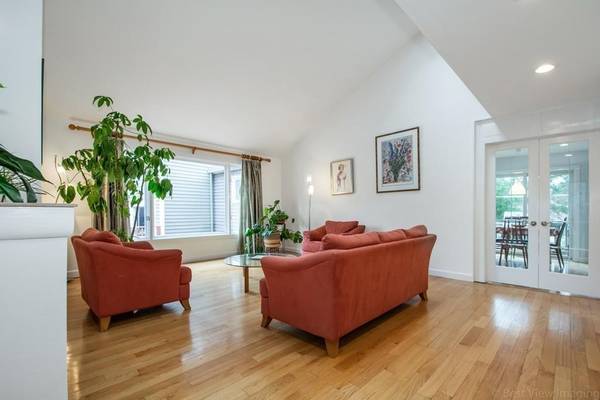For more information regarding the value of a property, please contact us for a free consultation.
Key Details
Sold Price $678,000
Property Type Single Family Home
Sub Type Single Family Residence
Listing Status Sold
Purchase Type For Sale
Square Footage 2,770 sqft
Price per Sqft $244
MLS Listing ID 72635377
Sold Date 07/20/20
Style Cape, Contemporary
Bedrooms 4
Full Baths 2
Half Baths 1
Year Built 1978
Annual Tax Amount $8,606
Tax Year 2019
Lot Size 1.290 Acres
Acres 1.29
Property Description
This spectacular sun-filled contemporary on a quiet cut-de-sac street, with walls of glass & beautiful nature views from each window, is a Must See! As you enter the home the living space opens wide w/vaulted ceil, skylts, interior flower bed & 2nd level balcony. The DR opens to a large beaut. screened porch, & the see-through raised FP creates a warm calming dining atmosphere. The FR with FP overlooks the private back yard. A Totally New modern kitchen with quartz counters, pantry & sliders to a grilling deck, which wraps around to the screened porch, is superb for summer gatherings! Second flr has a sparkling bright Master Suite & 2 spacious bright brms. All 3 have vaulted ceilings & transom windows. The fourth br is on the first flr & has sliders to a private deck. There is a great bonus room with a wood stove over the garage with the entrance from the mudroom & outside. List of updates is incredible: h /w flrs throug, kitch., baths, skylts, paint, LED plumbing, hardware & more!
Location
State MA
County Middlesex
Zoning AR
Direction Rt 111 to Middle Rd right to Cobleigh Rd
Rooms
Family Room Flooring - Hardwood, Window(s) - Picture
Basement Full, Interior Entry, Sump Pump, Concrete, Unfinished
Primary Bedroom Level Second
Dining Room Flooring - Hardwood, Balcony / Deck, Deck - Exterior
Kitchen Flooring - Hardwood, Dining Area, Countertops - Stone/Granite/Solid, Countertops - Upgraded, French Doors, Deck - Exterior, Remodeled, Slider, Lighting - Pendant
Interior
Interior Features Vaulted Ceiling(s), Bathroom - Half, Office, Mud Room
Heating Forced Air, Oil
Cooling Central Air
Flooring Wood, Carpet, Marble, Hardwood, Stone / Slate, Flooring - Wall to Wall Carpet, Flooring - Stone/Ceramic Tile
Fireplaces Number 1
Fireplaces Type Dining Room, Family Room, Wood / Coal / Pellet Stove
Appliance Range, Dishwasher, Refrigerator, Washer, Dryer, Oil Water Heater, Utility Connections for Electric Range, Utility Connections for Electric Dryer
Laundry Dryer Hookup - Electric, Washer Hookup
Basement Type Full, Interior Entry, Sump Pump, Concrete, Unfinished
Exterior
Garage Spaces 2.0
Community Features Stable(s), Conservation Area, Highway Access, House of Worship, Public School
Utilities Available for Electric Range, for Electric Dryer, Washer Hookup
Roof Type Shingle
Total Parking Spaces 4
Garage Yes
Building
Lot Description Wooded, Level
Foundation Concrete Perimeter
Sewer Private Sewer
Water Private
Architectural Style Cape, Contemporary
Schools
Elementary Schools Choice Of 6
Middle Schools R.J.Grey
High Schools Abrhs
Others
Acceptable Financing Other (See Remarks)
Listing Terms Other (See Remarks)
Read Less Info
Want to know what your home might be worth? Contact us for a FREE valuation!

Our team is ready to help you sell your home for the highest possible price ASAP
Bought with Elizabeth Bonadio • Coldwell Banker Residential Brokerage - Concord



