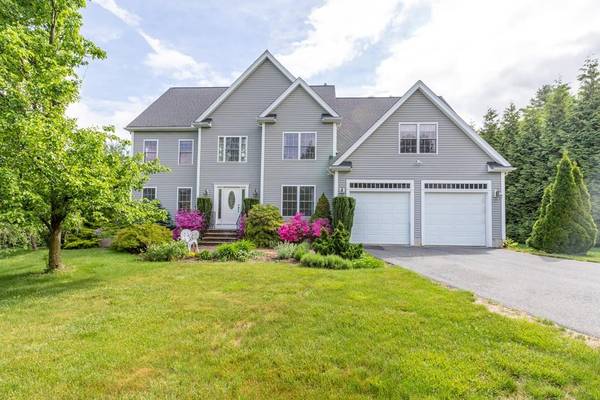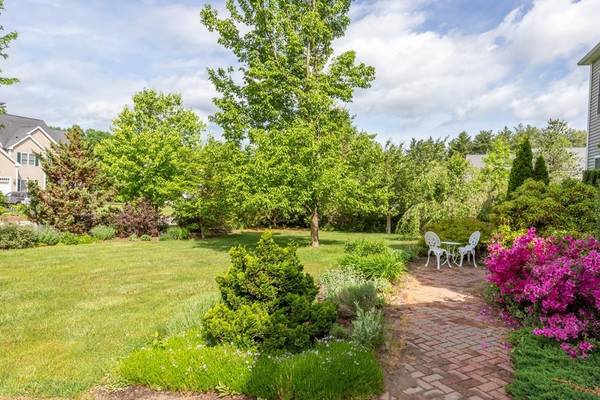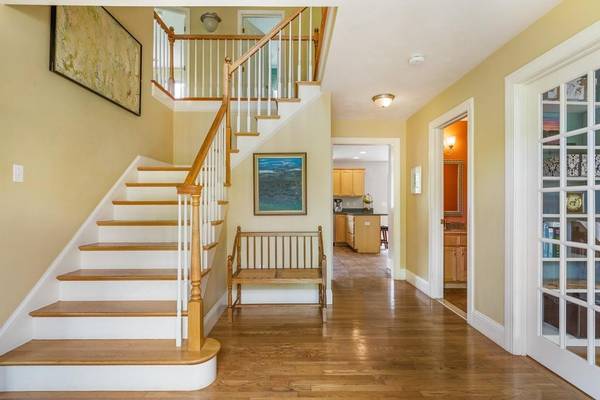For more information regarding the value of a property, please contact us for a free consultation.
Key Details
Sold Price $660,000
Property Type Single Family Home
Sub Type Single Family Residence
Listing Status Sold
Purchase Type For Sale
Square Footage 3,400 sqft
Price per Sqft $194
Subdivision Apple Rock Estates
MLS Listing ID 72665632
Sold Date 07/17/20
Style Colonial
Bedrooms 4
Full Baths 2
Half Baths 1
Year Built 2002
Annual Tax Amount $12,599
Tax Year 2020
Lot Size 0.580 Acres
Acres 0.58
Property Description
Welcome home! This Spacious and Sun-filled Colonial is waiting for its new owners! Consisting of 4 bedrooms, 2.5 baths, and an Open Floor Plan perfect for entertaining. The Freshly Painted Kitchen boasts a Breakfast Bar and Eat-In Dining area that opens up to a Great Room with Gas Fireplace and Cathedral Ceilings. The Formal Dining and Sitting Rooms offer even more space for guests. Retreat to the quiet Office space with French doors right off the Open foyer. The first floor Mud/Laundry room open to an attached 2 car garage. On the second floor, you'll find the Oversized Master Suite with custom sitting area, walk-in closet, and spa-like bath. There are 3 additional generous sized bedrooms and full bath. The Finished Third Floor offers a versatile Bonus Room that is perfect for a media/exercise room and additional living space. Pride of ownership shines through on this perfect home! Open House 12-2pm Saturday June 6 & Sunday June 7 *By Appointment Only.*
Location
State MA
County Norfolk
Zoning R
Direction Village St to Apple Rock Rd
Rooms
Family Room Flooring - Hardwood
Basement Full, Interior Entry, Bulkhead, Concrete, Unfinished
Primary Bedroom Level Second
Dining Room Flooring - Hardwood, Chair Rail, Wainscoting, Lighting - Overhead, Crown Molding
Kitchen Flooring - Stone/Ceramic Tile, Dining Area, Balcony / Deck, Countertops - Stone/Granite/Solid, Breakfast Bar / Nook, Deck - Exterior, Recessed Lighting, Slider
Interior
Interior Features Open Floorplan, Recessed Lighting, Bonus Room, Home Office, Wired for Sound
Heating Forced Air, Natural Gas
Cooling Central Air
Flooring Hardwood, Flooring - Wall to Wall Carpet, Flooring - Hardwood
Fireplaces Number 1
Fireplaces Type Living Room
Appliance Range, Dishwasher, Disposal, Microwave, Refrigerator, Gas Water Heater, Plumbed For Ice Maker, Utility Connections for Gas Range, Utility Connections for Gas Oven, Utility Connections for Electric Dryer
Laundry First Floor, Washer Hookup
Basement Type Full, Interior Entry, Bulkhead, Concrete, Unfinished
Exterior
Exterior Feature Rain Gutters, Professional Landscaping
Garage Spaces 2.0
Utilities Available for Gas Range, for Gas Oven, for Electric Dryer, Washer Hookup, Icemaker Connection
Total Parking Spaces 6
Garage Yes
Building
Lot Description Cul-De-Sac, Level
Foundation Concrete Perimeter
Sewer Public Sewer
Water Public
Architectural Style Colonial
Schools
Elementary Schools Clyde Brown
Middle Schools Millis Middle
High Schools Millis High
Read Less Info
Want to know what your home might be worth? Contact us for a FREE valuation!

Our team is ready to help you sell your home for the highest possible price ASAP
Bought with The Harris Team • Keller Williams Realty



