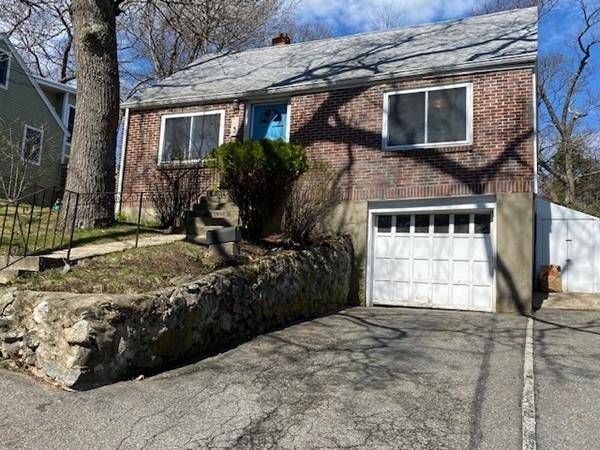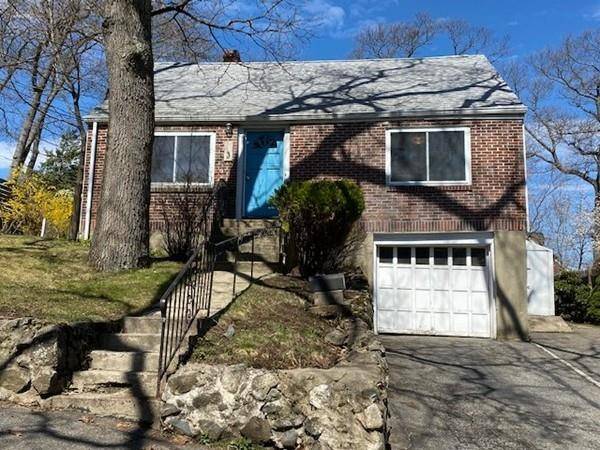For more information regarding the value of a property, please contact us for a free consultation.
Key Details
Sold Price $620,000
Property Type Single Family Home
Sub Type Single Family Residence
Listing Status Sold
Purchase Type For Sale
Square Footage 1,920 sqft
Price per Sqft $322
Subdivision Brackett School District
MLS Listing ID 72644617
Sold Date 07/24/20
Style Cape
Bedrooms 4
Full Baths 2
Half Baths 1
Year Built 1950
Annual Tax Amount $8,372
Tax Year 2020
Lot Size 6,098 Sqft
Acres 0.14
Property Description
Rarely available, oversized single family, Cape-style home in one of Arlington's most coveted neighborhoods! Steps from the highly desirable Brackett School, this affordable home needs some work, but what a spot! The main house has livingroom, kitchen with breakfast bar, 1.5 baths and 4 bedrooms. 24x24 addition was added to provide extra living quarters, complete with radiant heat, kitchenette, laundry and full bath with jazucci-type tub. Addition has private entry from the rear and was built with a steel beam, providing great possibilities for 2nd fl expansion. Attached garage, gas heat, and great yard for summertime fun! With the right updates, a new owner could bring this house to its full potential or perhaps this is a lucrative builder lot - you decide! Short walk to Robbins Farm/Skyline Park, bike path, shops and restaurants, or Mass Ave bus stops (#77 and #79). Home is easy to show, or see our Narrated Virtual Video Tour!
Location
State MA
County Middlesex
Zoning R1
Direction Gray Street to Grandview Road.
Rooms
Family Room Bathroom - Full, Exterior Access, Slider, Sunken
Basement Garage Access
Primary Bedroom Level First
Kitchen Breakfast Bar / Nook, Gas Stove
Interior
Heating Forced Air, Radiant, Natural Gas
Cooling None
Flooring Carpet, Hardwood
Appliance Range, Dishwasher, Disposal, Refrigerator, Dryer, Washer/Dryer, Gas Water Heater, Tank Water Heater, Utility Connections for Gas Range, Utility Connections for Gas Dryer
Laundry Washer Hookup
Basement Type Garage Access
Exterior
Exterior Feature Stone Wall
Garage Spaces 1.0
Community Features Public Transportation, Shopping, Park, Walk/Jog Trails, Public School
Utilities Available for Gas Range, for Gas Dryer, Washer Hookup
Roof Type Shingle, Rubber
Total Parking Spaces 1
Garage Yes
Building
Foundation Concrete Perimeter, Block
Sewer Public Sewer
Water Public
Architectural Style Cape
Schools
Elementary Schools Brackett
Middle Schools Ottoson
High Schools Arlington High
Read Less Info
Want to know what your home might be worth? Contact us for a FREE valuation!

Our team is ready to help you sell your home for the highest possible price ASAP
Bought with Julie Gibson • Gibson Sotheby's International Realty



