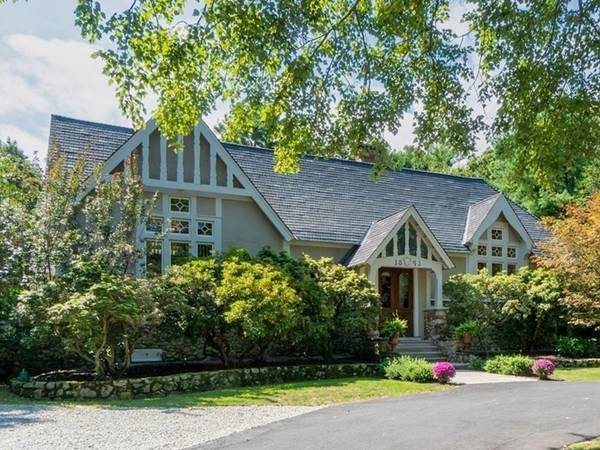For more information regarding the value of a property, please contact us for a free consultation.
Key Details
Sold Price $1,450,000
Property Type Single Family Home
Sub Type Single Family Residence
Listing Status Sold
Purchase Type For Sale
Square Footage 6,188 sqft
Price per Sqft $234
Subdivision North Scituate
MLS Listing ID 72563193
Sold Date 07/27/20
Style Tudor
Bedrooms 4
Full Baths 3
HOA Y/N false
Year Built 1893
Annual Tax Amount $13,884
Tax Year 2019
Lot Size 0.870 Acres
Acres 0.87
Property Description
Privately tucked behind an iron fenced entry & off of a circular driveway set in the heart of the seaside community of Scituate awaits this magnificent home. Step inside through the marble vestibule into the grand living room with a castle inspired limestone fireplace & 20' soaring beamed ceilings. Continue on to the cherry paneled library with cozy bourbon bar & up the double bridal staircase where atop sits a lofted billiard / game room. Marvel at the extensively renovated open kitchen, DR & FR w/ gas stove & easy access to the rear terrace featuring a peaceful waterfall & a magical dining terrace. Retreat to master suite & enjoy cozy gas fireplace, cathedral ceilings, sitting area & spa like bathroom. 3 other generously sized bedrooms complete second floor.Many areas masterfully restored in 2008 by Doug Karo of Oceanside Bldrs. Walk to train, N. Scituate, harbor & beaches minutes away.
Location
State MA
County Plymouth
Zoning R
Direction Short Walk to Commuter Rail. Booth Hill Road or Mann Lot Road to Country Way
Rooms
Family Room Ceiling Fan(s), Beamed Ceilings, Flooring - Stone/Ceramic Tile, Exterior Access, Remodeled
Basement Partial, Interior Entry, Sump Pump
Primary Bedroom Level Second
Dining Room Skylight, Cathedral Ceiling(s), Ceiling Fan(s), Flooring - Stone/Ceramic Tile, Open Floorplan, Remodeled
Kitchen Flooring - Stone/Ceramic Tile, Pantry, Countertops - Stone/Granite/Solid, Countertops - Upgraded, Recessed Lighting, Remodeled, Stainless Steel Appliances, Gas Stove
Interior
Interior Features Coffered Ceiling(s), Countertops - Stone/Granite/Solid, Wet bar, Cabinets - Upgraded, High Speed Internet Hookup, Recessed Lighting, Wainscoting, Lighting - Sconce, Home Office, Mud Room, Game Room, Vestibule, Sitting Room
Heating Baseboard, Natural Gas, Hydro Air
Cooling Central Air
Flooring Tile, Carpet, Marble, Hardwood, Stone / Slate, Engineered Hardwood, Flooring - Hardwood, Flooring - Stone/Ceramic Tile, Flooring - Wall to Wall Carpet, Flooring - Marble
Fireplaces Number 3
Fireplaces Type Family Room, Living Room, Master Bedroom
Appliance Oven, Dishwasher, Trash Compactor, Microwave, Countertop Range, Refrigerator, Washer, Dryer, Wine Cooler, Gas Water Heater
Laundry Closet/Cabinets - Custom Built, Main Level, Cabinets - Upgraded, Recessed Lighting, First Floor
Basement Type Partial, Interior Entry, Sump Pump
Exterior
Exterior Feature Rain Gutters, Storage, Professional Landscaping, Sprinkler System, Decorative Lighting, Garden, Stone Wall
Garage Spaces 2.0
Community Features Public Transportation, Shopping, Tennis Court(s), Park, Walk/Jog Trails, Golf, Medical Facility, Conservation Area, Highway Access, House of Worship, Marina, Private School, Public School, T-Station
Waterfront Description Beach Front, Ocean, Walk to, 1 to 2 Mile To Beach, Beach Ownership(Private)
Roof Type Other
Total Parking Spaces 12
Garage Yes
Waterfront Description Beach Front, Ocean, Walk to, 1 to 2 Mile To Beach, Beach Ownership(Private)
Building
Lot Description Wooded, Easements
Foundation Concrete Perimeter, Stone
Sewer Private Sewer
Water Public
Architectural Style Tudor
Schools
Elementary Schools Hatherly
Middle Schools Sms
High Schools Shs
Others
Senior Community false
Read Less Info
Want to know what your home might be worth? Contact us for a FREE valuation!

Our team is ready to help you sell your home for the highest possible price ASAP
Bought with Denise Marshall • Compass



