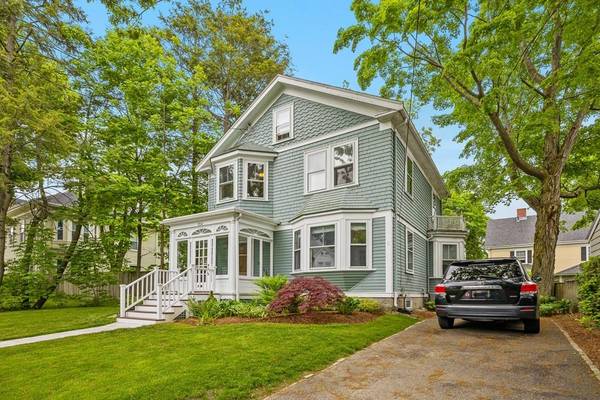For more information regarding the value of a property, please contact us for a free consultation.
Key Details
Sold Price $745,000
Property Type Single Family Home
Sub Type Single Family Residence
Listing Status Sold
Purchase Type For Sale
Square Footage 1,845 sqft
Price per Sqft $403
Subdivision Precinct 1
MLS Listing ID 72666636
Sold Date 07/27/20
Style Colonial, Victorian
Bedrooms 4
Full Baths 2
Half Baths 1
Year Built 1900
Annual Tax Amount $6,333
Tax Year 2020
Lot Size 5,662 Sqft
Acres 0.13
Property Description
A new granite walkway welcomes you to this "Turnkey" Precinct 1 Colonial Victorian brimming with charm with it's glass-enclosed porch and highlighted with many renovations completed in 2019. A spacious foyer with ample guest closets leads to a bright, sun-filled kitchen with quartz counters, center island with built-in micro, stainless appliances and unique subway tile. A glass slider opens to a new mahogany deck overlooking fenced-in rear yard. Professional landscaping and irrigation system was recently installed. A new powder room, fireplaced dinning room with built-in dry bar and living/family room complete the first floor. Second level offers three bedrooms, one with "Elfa" closet systems, renovated full bath and playroom. Third level boasts a new master bedroom with ensuite bath and closets. Additional updates include Central Air, new hot water heater, new washing machine and new window treatments. A short walk to Dedham's vibrant downtown. Easy access to Boston.
Location
State MA
County Norfolk
Zoning res
Direction Washington Street between Prospect St. and Metcalf St.
Rooms
Basement Full, Interior Entry, Bulkhead, Concrete
Primary Bedroom Level Third
Dining Room Closet/Cabinets - Custom Built, Flooring - Hardwood
Kitchen Flooring - Hardwood, Countertops - Stone/Granite/Solid, Kitchen Island, Cabinets - Upgraded, Recessed Lighting, Slider, Gas Stove
Interior
Interior Features Closet, Entrance Foyer, Play Room
Heating Forced Air, Electric Baseboard, Natural Gas
Cooling Central Air, Wall Unit(s)
Flooring Tile, Carpet, Marble, Hardwood, Flooring - Hardwood
Fireplaces Number 1
Fireplaces Type Dining Room
Appliance Range, Dishwasher, Disposal, Microwave, Refrigerator, Washer, Dryer, Gas Water Heater, Utility Connections for Gas Range, Utility Connections for Gas Oven, Utility Connections for Gas Dryer
Laundry In Basement
Basement Type Full, Interior Entry, Bulkhead, Concrete
Exterior
Exterior Feature Rain Gutters, Professional Landscaping, Sprinkler System, Garden
Fence Fenced/Enclosed, Fenced
Community Features Public Transportation, Shopping, Medical Facility, Highway Access, House of Worship, Private School, Public School, Sidewalks
Utilities Available for Gas Range, for Gas Oven, for Gas Dryer
Roof Type Shingle
Total Parking Spaces 2
Garage No
Building
Lot Description Wooded, Level
Foundation Stone
Sewer Public Sewer
Water Public
Architectural Style Colonial, Victorian
Read Less Info
Want to know what your home might be worth? Contact us for a FREE valuation!

Our team is ready to help you sell your home for the highest possible price ASAP
Bought with Kathleen Kennedy • Coldwell Banker Residential Brokerage - Milton - Adams St.



