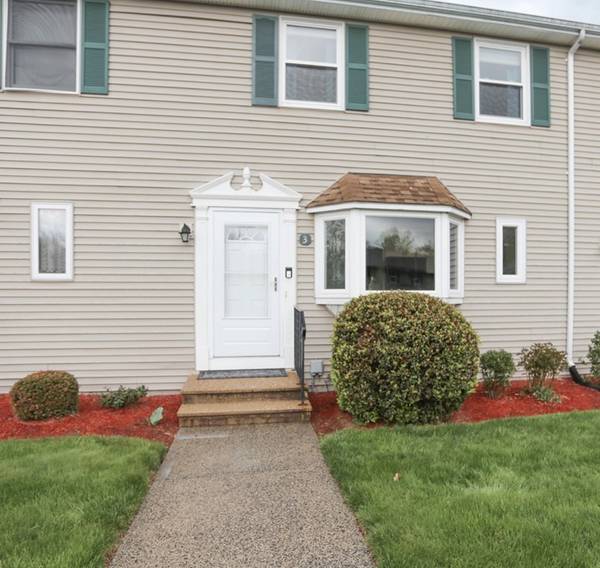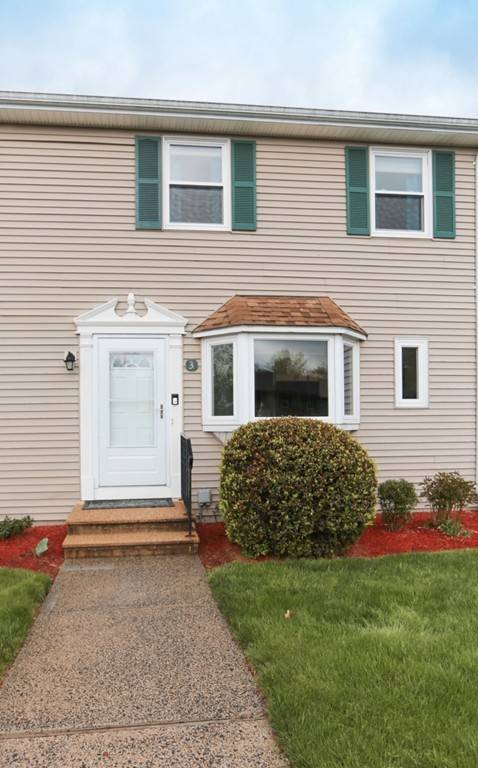For more information regarding the value of a property, please contact us for a free consultation.
Key Details
Sold Price $187,000
Property Type Condo
Sub Type Condominium
Listing Status Sold
Purchase Type For Sale
Square Footage 1,380 sqft
Price per Sqft $135
MLS Listing ID 72654706
Sold Date 07/24/20
Bedrooms 2
Full Baths 1
Half Baths 1
HOA Fees $220/mo
HOA Y/N true
Year Built 1988
Annual Tax Amount $2,966
Tax Year 2020
Property Description
WOW!! Check out this spacious townhouse unit, located in the well maintained Crescent Valley Condo Complex! Main level offers updated kitchen, boasting solid stone counters with appliances that will remain for the buyers enjoyment, open dining/living room area with hardwood flooring that leads to private deck overlooking lush green outdoor space and gorgeous sunset views. This level is rounded off with a half bath. Upstairs you will find two generous bedrooms, the master even has its own private deck and a full bath.Updates over the years include replacement windows, newer high efficiency gas furnace and water heater. Two assigned parking spots. Location offers easy access to all area colleges and amenities. Get your appointment scheduled now so you do not miss out on this opportunity!
Location
State MA
County Hampshire
Zoning RES
Direction Route 202 to Pleasant Street to Crescent Valley Condos
Rooms
Primary Bedroom Level Second
Dining Room Ceiling Fan(s), Flooring - Hardwood, Balcony / Deck, Slider
Kitchen Closet, Window(s) - Bay/Bow/Box, Countertops - Stone/Granite/Solid, Cabinets - Upgraded
Interior
Heating Forced Air, Natural Gas
Cooling Central Air
Flooring Wood, Tile, Carpet
Appliance Range, Dishwasher, Refrigerator, Gas Water Heater, Tank Water Heater
Laundry Electric Dryer Hookup, Washer Hookup, In Basement, In Unit
Exterior
Exterior Feature Balcony
Community Features House of Worship, Private School, Public School, University
Roof Type Shingle
Total Parking Spaces 2
Garage No
Building
Story 2
Sewer Public Sewer
Water Private
Schools
Elementary Schools East Meadow
Middle Schools Granby Jr/Sr
High Schools Granby High
Others
Senior Community false
Acceptable Financing Other (See Remarks)
Listing Terms Other (See Remarks)
Read Less Info
Want to know what your home might be worth? Contact us for a FREE valuation!

Our team is ready to help you sell your home for the highest possible price ASAP
Bought with The Wyllie Team • Benton Real Estate Company



