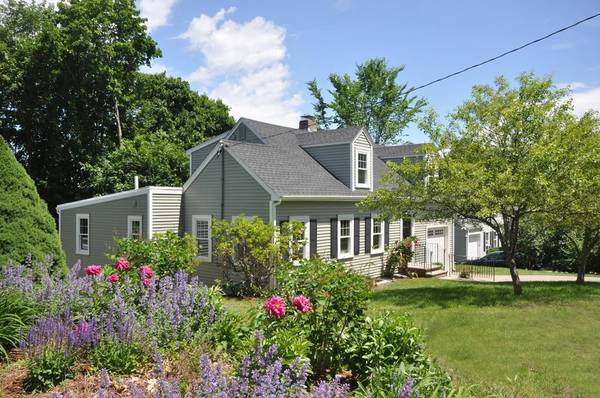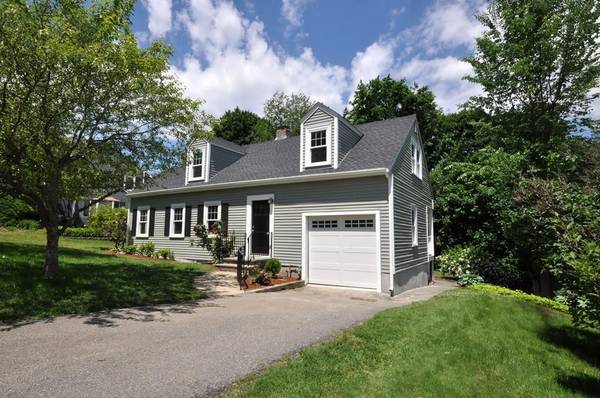For more information regarding the value of a property, please contact us for a free consultation.
Key Details
Sold Price $1,150,500
Property Type Single Family Home
Sub Type Single Family Residence
Listing Status Sold
Purchase Type For Sale
Square Footage 2,451 sqft
Price per Sqft $469
Subdivision Historic East Lexington
MLS Listing ID 72674232
Sold Date 07/27/20
Style Cape
Bedrooms 4
Full Baths 2
HOA Y/N false
Year Built 1936
Annual Tax Amount $9,708
Tax Year 2020
Lot Size 0.270 Acres
Acres 0.27
Property Description
Completely renovated and perfectly located, this gorgeous home offers all you might wish for in Lexington. Walk to everything from Wilson Farm, Great Meadows conservation, Sutherland Park, Minute Man Bike Path to numerous restaurants and shops. Near schools and steps from the MBTA bus stop that takes you into the Redline at Alewife. Easy bike ride or drive into Cambridge.Only 20 minutes to downtown Boston. Abundance of natural light with East-West orientation. Large back yard with patio for a private retreat. First floor offers it all: from formal living, formal dining room, superb eat-in kitchen, mud room in addition to bedroom, full bath and an office. Second floor has a master bedroom with generous closets space, full bath and two additional bedrooms. Finished walk out lower level has a family room and a workshop. Large garage and plenty of additional parking. Enjoy the best of both worlds in uncompromisingly balanced urban and suburban lifestyle offered in historic East Lexington.
Location
State MA
County Middlesex
Zoning Residentia
Direction Mass Ave to Taft Avenue
Rooms
Family Room Flooring - Laminate, Exterior Access, Remodeled
Basement Full, Partially Finished, Walk-Out Access, Interior Entry
Primary Bedroom Level Second
Dining Room Closet/Cabinets - Custom Built, Flooring - Hardwood, Remodeled, Lighting - Overhead, Crown Molding
Kitchen Pantry, Kitchen Island, Cabinets - Upgraded, Remodeled, Gas Stove
Interior
Interior Features Closet, Office, Mud Room, Foyer, Exercise Room
Heating Forced Air, Natural Gas
Cooling Central Air
Flooring Tile, Laminate, Hardwood, Flooring - Hardwood, Flooring - Vinyl
Fireplaces Number 1
Fireplaces Type Living Room
Appliance Range, Dishwasher, Disposal, Microwave, Refrigerator, Gas Water Heater, Plumbed For Ice Maker, Utility Connections for Gas Range, Utility Connections for Gas Oven, Utility Connections for Gas Dryer
Laundry Flooring - Vinyl, In Basement, Washer Hookup
Basement Type Full, Partially Finished, Walk-Out Access, Interior Entry
Exterior
Exterior Feature Rain Gutters, Professional Landscaping, Sprinkler System
Garage Spaces 1.0
Community Features Public Transportation, Shopping, Tennis Court(s), Park, Walk/Jog Trails, Laundromat, Bike Path, Conservation Area, Highway Access, House of Worship, Private School, Public School, T-Station
Utilities Available for Gas Range, for Gas Oven, for Gas Dryer, Washer Hookup, Icemaker Connection
View Y/N Yes
View Scenic View(s)
Roof Type Shingle
Total Parking Spaces 2
Garage Yes
Building
Lot Description Level
Foundation Concrete Perimeter, Slab
Sewer Public Sewer
Water Public
Architectural Style Cape
Schools
Middle Schools Clarke
High Schools Lhs
Others
Senior Community false
Acceptable Financing Contract
Listing Terms Contract
Read Less Info
Want to know what your home might be worth? Contact us for a FREE valuation!

Our team is ready to help you sell your home for the highest possible price ASAP
Bought with Gary Dwyer • Buyer Agents of Boston



