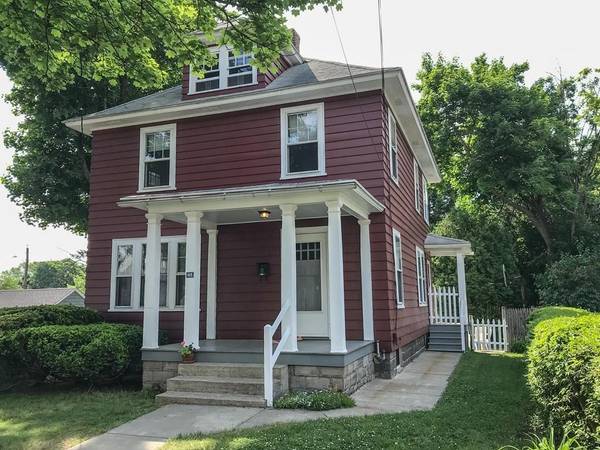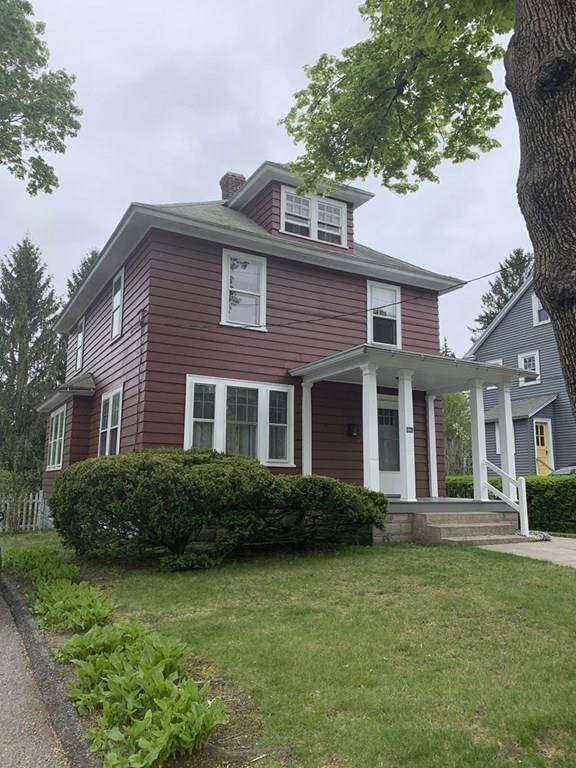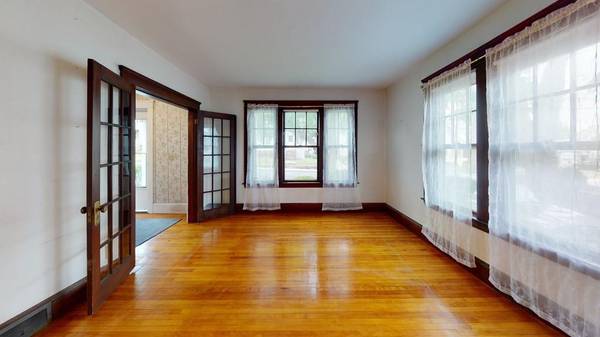For more information regarding the value of a property, please contact us for a free consultation.
Key Details
Sold Price $270,500
Property Type Single Family Home
Sub Type Single Family Residence
Listing Status Sold
Purchase Type For Sale
Square Footage 1,468 sqft
Price per Sqft $184
Subdivision Burncoat
MLS Listing ID 72661243
Sold Date 07/28/20
Style Colonial
Bedrooms 3
Full Baths 1
Year Built 1925
Annual Tax Amount $3,449
Tax Year 2019
Lot Size 9,147 Sqft
Acres 0.21
Property Description
Adorable, Affordable, Cherished Family Home is ready for the next generation! Filled with Charming Details throughout including Hardwood Flooring, Custom Built-ins, French Doors,Second Floor Sunroom, Tons of Windows for Natural Light, plus a Walk-Up Attic! This three bedroom, one full bath home has been loved and well-maintained over the years. Updates include: Brand New Roof 2020, Rebuilt Front Porch 2018, Freshly Painted Exterior 2018, Furnace 2005. All Appliances to Stay. Extra working toilet in basement is a plus! Level, Tree-lined, Fenced Backyard with plenty of space to play and entertain family and friends. Quick access to major highways, schools, and shopping will make this location a great choice for your new home! Open House Saturday 06/13 11am-1pm. Any/All Offers will be due Sunday 06/14 by 5pm. Sellers will review Monday 06/15.
Location
State MA
County Worcester
Zoning RS-7
Direction Burncoat St to Clark St
Rooms
Basement Full, Interior Entry, Concrete
Primary Bedroom Level Second
Dining Room Flooring - Hardwood
Kitchen Dining Area, Pantry, Exterior Access
Interior
Interior Features Sun Room, Foyer
Heating Forced Air
Cooling None
Flooring Hardwood, Flooring - Hardwood
Appliance Range, Dishwasher, Microwave, Refrigerator, Washer, Dryer, Utility Connections for Electric Range, Utility Connections for Electric Oven, Utility Connections for Electric Dryer
Laundry In Basement, Washer Hookup
Basement Type Full, Interior Entry, Concrete
Exterior
Exterior Feature Rain Gutters, Garden
Fence Fenced/Enclosed, Fenced
Community Features Public Transportation, Shopping, Golf, Medical Facility, Highway Access, House of Worship, Public School
Utilities Available for Electric Range, for Electric Oven, for Electric Dryer, Washer Hookup
Roof Type Shingle
Total Parking Spaces 4
Garage No
Building
Lot Description Level
Foundation Stone
Sewer Public Sewer
Water Public
Architectural Style Colonial
Schools
Elementary Schools Thorndyke Rd
Middle Schools Burncoat Middle
High Schools Burncoat High
Others
Acceptable Financing Contract
Listing Terms Contract
Read Less Info
Want to know what your home might be worth? Contact us for a FREE valuation!

Our team is ready to help you sell your home for the highest possible price ASAP
Bought with Rebecca Linton • Keller Williams Realty Greater Worcester



