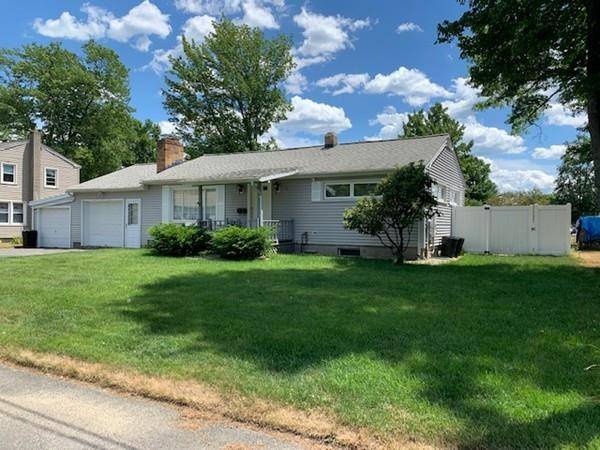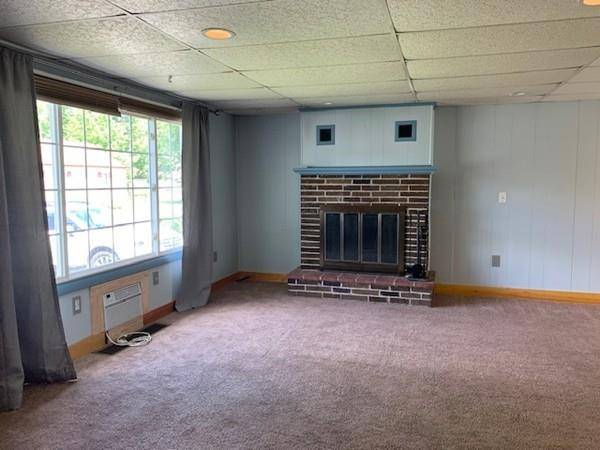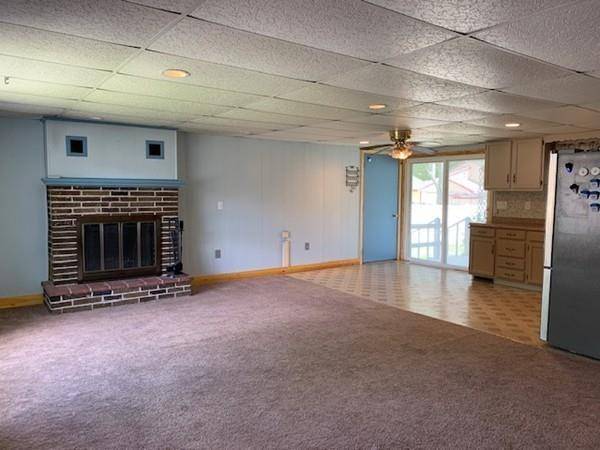For more information regarding the value of a property, please contact us for a free consultation.
Key Details
Sold Price $191,000
Property Type Single Family Home
Sub Type Single Family Residence
Listing Status Sold
Purchase Type For Sale
Square Footage 912 sqft
Price per Sqft $209
Subdivision On The Hill
MLS Listing ID 72680734
Sold Date 07/28/20
Style Ranch
Bedrooms 2
Full Baths 1
Year Built 1973
Annual Tax Amount $3,541
Tax Year 2020
Lot Size 7,840 Sqft
Acres 0.18
Property Description
Is it time to SIMPLIFY your LIFE? Then you will want this sweet home on "the Hill" in Turners Falls. Great Open Floor plan with super windows for lots of natural light. Both Bedrooms have new wood floors and large closets, the bathroom has been updated, too with new vanity, big walk in shower. The basement level is cooool, and sectioned off is a "getaway room" with a 2nd fireplace and a custom bar. Outside the backyard is perfect for gatherings with a large/wide covered deck, beautiful lawn with irrigation system (in the front and backyard), firepit, shed and is completely fenced in for privacy and pets. Yes, there are 2 garage bays so you have 1 for your car, and 1 for everything else or a workshop! This home has been in the same family for 25 years, and they all have taken great care of it. Now, you can make it yours! See disclosures about PV Solar, and additional information about more upgrades and improvements here!
Location
State MA
County Franklin
Area Turners Falls
Zoning RS
Direction Unity St to Millers Falls Rd, pass Scotty's, on hill, take right onto James Ave, home on left.
Rooms
Family Room Closet/Cabinets - Custom Built, Flooring - Wall to Wall Carpet
Basement Full, Partially Finished, Garage Access, Concrete
Primary Bedroom Level First
Dining Room Ceiling Fan(s), Flooring - Vinyl, Open Floorplan
Kitchen Flooring - Vinyl
Interior
Heating Central, Forced Air, Oil
Cooling Wall Unit(s)
Flooring Wood, Vinyl, Carpet
Fireplaces Number 2
Fireplaces Type Family Room, Living Room
Appliance Range, Disposal, Refrigerator, Washer, Dryer, Electric Water Heater, Tank Water Heater, Utility Connections for Electric Range, Utility Connections for Electric Dryer
Laundry In Basement, Washer Hookup
Basement Type Full, Partially Finished, Garage Access, Concrete
Exterior
Exterior Feature Storage, Sprinkler System
Garage Spaces 2.0
Fence Fenced/Enclosed, Fenced
Community Features Public Transportation, Shopping, Park, Walk/Jog Trails, Golf, Laundromat, Bike Path, Conservation Area, Highway Access, House of Worship, Public School
Utilities Available for Electric Range, for Electric Dryer, Washer Hookup
Waterfront Description Beach Front, River, Unknown To Beach, Beach Ownership(Public)
Roof Type Shingle
Total Parking Spaces 2
Garage Yes
Waterfront Description Beach Front, River, Unknown To Beach, Beach Ownership(Public)
Building
Lot Description Level
Foundation Block
Sewer Public Sewer
Water Public
Architectural Style Ranch
Schools
Elementary Schools Sheffield
Middle Schools Greatfalls
High Schools Tfhs+4Rivers
Read Less Info
Want to know what your home might be worth? Contact us for a FREE valuation!

Our team is ready to help you sell your home for the highest possible price ASAP
Bought with Judith A Larson • Cohn & Company



