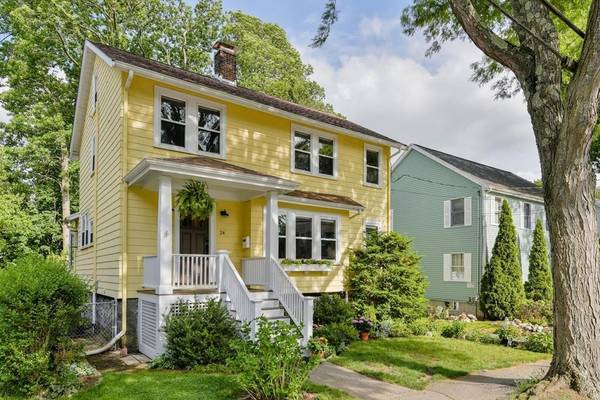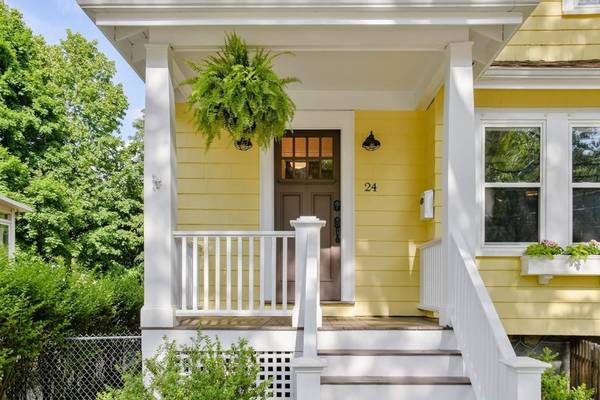For more information regarding the value of a property, please contact us for a free consultation.
Key Details
Sold Price $760,000
Property Type Single Family Home
Sub Type Single Family Residence
Listing Status Sold
Purchase Type For Sale
Square Footage 2,216 sqft
Price per Sqft $342
Subdivision Pine Tree / Popes Pond
MLS Listing ID 72670811
Sold Date 07/28/20
Style Colonial
Bedrooms 4
Full Baths 3
Half Baths 1
HOA Y/N false
Year Built 1928
Annual Tax Amount $7,903
Tax Year 2020
Lot Size 5,662 Sqft
Acres 0.13
Property Description
24 Ferncroft Road...It's gonna put a smile on your face! Welcome to #24 and welcome home. From the moment you pull up , you will instantly notice pride of ownership and meticulously maintained this home is. Tasteful renovations and an eye for details, not a thing has been missed from the gourmet kitchen and open family room to the multiple master suites spread over two floors. The expansive deck leads to a gardeners dream with wild flowers, stone walls and a fire pit area after a long hard day of work! Come , relax and enjoy...cause there ain't much left to do here!Showings start Friday by appointment only.
Location
State MA
County Norfolk
Zoning RC
Direction Off Blue Hill Terrace Street
Rooms
Family Room Vaulted Ceiling(s), Flooring - Wood, Recessed Lighting
Basement Full, Walk-Out Access
Primary Bedroom Level Second
Dining Room Flooring - Hardwood
Kitchen Bathroom - Half, Closet/Cabinets - Custom Built, Flooring - Hardwood, Pantry, Countertops - Stone/Granite/Solid
Interior
Interior Features Home Office
Heating Baseboard, Natural Gas
Cooling Central Air
Flooring Tile, Carpet, Hardwood, Flooring - Hardwood
Fireplaces Number 1
Fireplaces Type Living Room
Appliance Dishwasher, Disposal, Microwave, Refrigerator, Washer, Dryer, Utility Connections for Gas Range
Laundry Second Floor
Basement Type Full, Walk-Out Access
Exterior
Fence Fenced/Enclosed
Community Features Public Transportation, Walk/Jog Trails, Bike Path, Conservation Area, Highway Access, Private School, Public School, Other, Sidewalks
Utilities Available for Gas Range
Waterfront Description Beach Front
Roof Type Shingle
Total Parking Spaces 4
Garage Yes
Waterfront Description Beach Front
Building
Lot Description Level, Other
Foundation Concrete Perimeter, Stone
Sewer Public Sewer
Water Public
Architectural Style Colonial
Schools
Middle Schools Pierce
High Schools Mhs
Read Less Info
Want to know what your home might be worth? Contact us for a FREE valuation!

Our team is ready to help you sell your home for the highest possible price ASAP
Bought with The Team - Real Estate Advisors • Coldwell Banker Residential Brokerage - Cambridge



