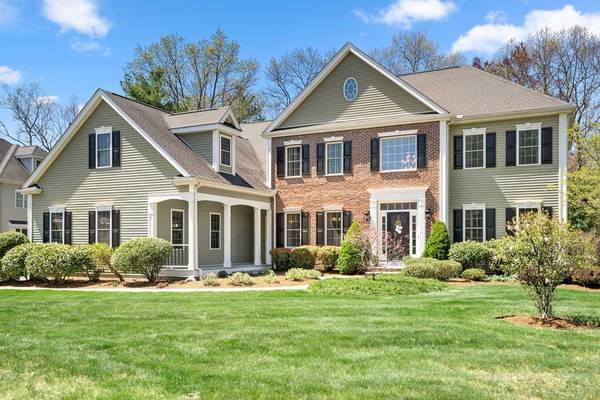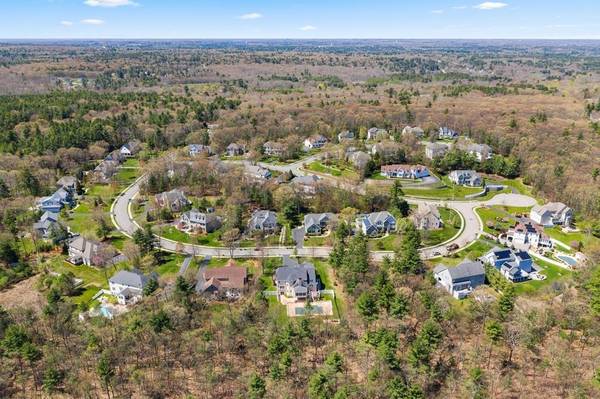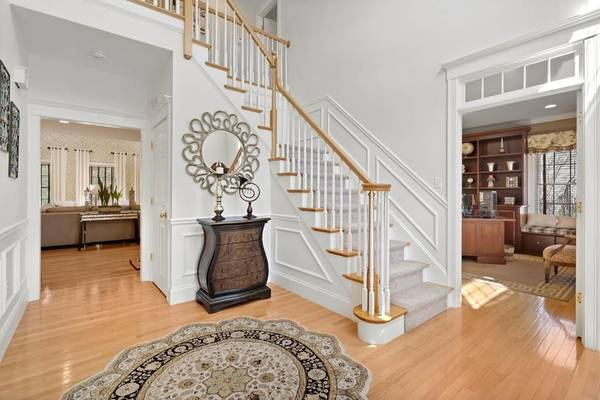For more information regarding the value of a property, please contact us for a free consultation.
Key Details
Sold Price $990,000
Property Type Single Family Home
Sub Type Single Family Residence
Listing Status Sold
Purchase Type For Sale
Square Footage 6,093 sqft
Price per Sqft $162
Subdivision Tanglewood Estates
MLS Listing ID 72655807
Sold Date 07/29/20
Style Colonial
Bedrooms 4
Full Baths 4
Half Baths 1
Year Built 2006
Annual Tax Amount $13,625
Tax Year 2020
Lot Size 0.650 Acres
Acres 0.65
Property Description
Tanglewood Estates in Franklin, MA is an exclusive neighborhood of exceptional executive style homes, built between 2001-2006. It's located close to schools and Dacey Community Field. The subdivision has sidewalks and two Cul-de-sacs with no through traffic. Many of the homes offer sizable finished spaces over 4500 SF and the lot sizes are generous. Public Water & Sewer, Gas & Electric Utilities are underground. 58 Lenox Drive is a wonderful floor plan with many nice surprises. Generous Bedrooms and additional living spaces make for a comfortable home. Outstanding features are the addition of the Sun Room and a Custom Deck & Fire Pit area, the back staircase to a second floor Family Room and a sizable Princess Suite with it's own full bath. Private Master Suite with fireplace & cozy sitting area. The custom finished lower level is a perfect space for entertaining or extended In-Law visits. This property will check all your boxes! Showings Fri 3-5, Sat 10-1, Sun 1-3 by appointment.
Location
State MA
County Norfolk
Zoning RES
Direction Lincoln St. to Daniels St. to Lenox Dr.
Rooms
Family Room Skylight, Ceiling Fan(s), Vaulted Ceiling(s), Flooring - Hardwood, French Doors, Wet Bar, Cable Hookup, High Speed Internet Hookup, Open Floorplan, Recessed Lighting, Lighting - Overhead
Basement Full, Partially Finished, Interior Entry, Bulkhead, Sump Pump, Radon Remediation System, Concrete
Primary Bedroom Level Second
Dining Room Beamed Ceilings, Flooring - Hardwood, Chair Rail, Open Floorplan, Wainscoting, Lighting - Sconce, Lighting - Overhead, Crown Molding
Kitchen Bathroom - Half, Beamed Ceilings, Closet, Closet/Cabinets - Custom Built, Flooring - Hardwood, Window(s) - Bay/Bow/Box, Dining Area, Pantry, Countertops - Stone/Granite/Solid, Countertops - Upgraded, Kitchen Island, Wet Bar, Breakfast Bar / Nook, Cabinets - Upgraded, Deck - Exterior, Exterior Access, Open Floorplan, Recessed Lighting, Stainless Steel Appliances, Wine Chiller, Gas Stove, Lighting - Pendant, Lighting - Overhead
Interior
Interior Features Closet/Cabinets - Custom Built, Cabinets - Upgraded, Recessed Lighting, Wainscoting, Crown Molding, Ceiling Fan(s), Attic Access, Closet - Walk-in, Closet, Countertops - Stone/Granite/Solid, Wet bar, Chair Rail, Lighting - Overhead, Archway, Countertops - Upgraded, Ceiling - Cathedral, Ceiling - Beamed, Dining Area, Beadboard, Bathroom - Full, Bathroom - Tiled With Shower Stall, Open Floor Plan, Home Office, Play Room, Media Room, Kitchen, Sun Room, Game Room, Central Vacuum, Wet Bar, Finish - Sheetrock, Wired for Sound, High Speed Internet
Heating Forced Air, Natural Gas
Cooling Central Air
Flooring Tile, Carpet, Hardwood, Flooring - Hardwood, Flooring - Wall to Wall Carpet, Flooring - Stone/Ceramic Tile
Fireplaces Number 2
Fireplaces Type Family Room, Master Bedroom
Appliance Oven, Dishwasher, Disposal, Microwave, Countertop Range, Refrigerator, Wine Refrigerator, Vacuum System, Gas Water Heater, Tank Water Heater, Plumbed For Ice Maker, Utility Connections for Gas Range
Laundry Second Floor, Washer Hookup
Basement Type Full, Partially Finished, Interior Entry, Bulkhead, Sump Pump, Radon Remediation System, Concrete
Exterior
Exterior Feature Rain Gutters, Professional Landscaping, Sprinkler System, Stone Wall
Garage Spaces 3.0
Community Features Public Transportation, Shopping, Walk/Jog Trails, Stable(s), Golf, Medical Facility, Laundromat, Conservation Area, Highway Access, House of Worship, Public School, T-Station, University, Sidewalks
Utilities Available for Gas Range, Washer Hookup, Icemaker Connection
Roof Type Shingle
Total Parking Spaces 6
Garage Yes
Building
Lot Description Level
Foundation Concrete Perimeter, Irregular
Sewer Public Sewer
Water Public
Architectural Style Colonial
Schools
Elementary Schools Helen Keller
Middle Schools Annie Sullivan
High Schools Franklin High
Read Less Info
Want to know what your home might be worth? Contact us for a FREE valuation!

Our team is ready to help you sell your home for the highest possible price ASAP
Bought with Janice Geddes • Residential Properties Ltd



