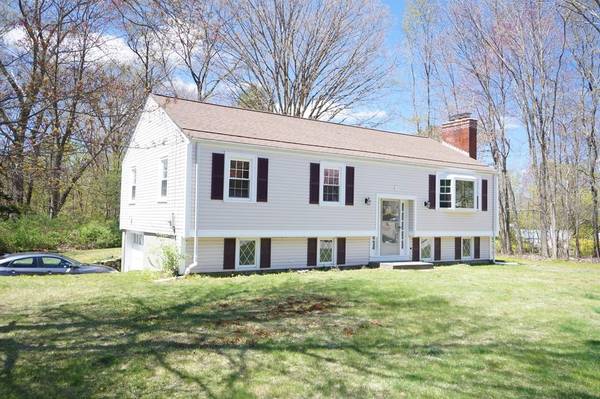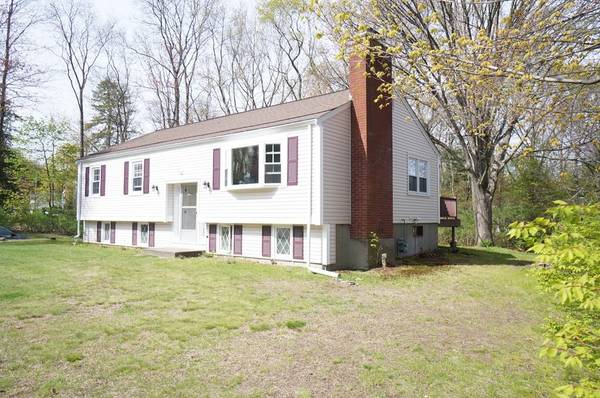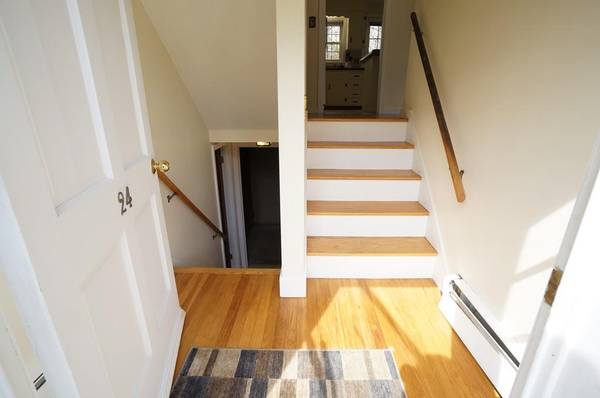For more information regarding the value of a property, please contact us for a free consultation.
Key Details
Sold Price $400,000
Property Type Single Family Home
Sub Type Single Family Residence
Listing Status Sold
Purchase Type For Sale
Square Footage 1,628 sqft
Price per Sqft $245
Subdivision Wheeler Road
MLS Listing ID 72653738
Sold Date 07/10/20
Bedrooms 3
Full Baths 2
Year Built 1965
Annual Tax Amount $6,929
Tax Year 2020
Lot Size 0.490 Acres
Acres 0.49
Property Description
Location and Curb appeal, East facing Split Level home with so many awesome features. Natural Gas heat, Public water & sewer, Recent roof, vinyl siding, Composite Deck faces West. Upper level Harvey easy care tilt in vinyl windows, Hardwood floors from the front door and stairs all the way through upper level except baths. Updated 100 amp circuit breakers. Home has so much to offer and more yet to do to makes it a real value. Large level lot has older driveway with stone wall that needs repair, drainage to the left side. Recent sidewalks all the way to downtown. Treed lot provides privacy. Sump pump in LL. 2015 corrected roof ice dams with new roof, sheetrock etc. Lower level boasting Family room with 2nd fireplace, paneled walls, another game room, and laundry /pantry. Garage access. Some updates to baths would make a good project. Kitchen has lots of counter space, wall oven, electric cook top, and access to the sunny deck. Look closely see the exceptional value here!
Location
State MA
County Worcester
Zoning R
Direction Westboro Center, West Main St to Wheeler Road to Oldham,
Rooms
Family Room Flooring - Vinyl
Basement Partially Finished, Garage Access, Sump Pump
Primary Bedroom Level First
Dining Room Flooring - Hardwood
Kitchen Flooring - Vinyl, Breakfast Bar / Nook, Deck - Exterior, Exterior Access
Interior
Interior Features Game Room, Center Hall
Heating Forced Air, Natural Gas
Cooling None
Flooring Vinyl, Hardwood, Flooring - Vinyl, Flooring - Hardwood
Fireplaces Number 2
Fireplaces Type Family Room, Living Room
Appliance Oven, Dishwasher, Disposal, Countertop Range, Refrigerator, Washer, Dryer, Gas Water Heater, Tank Water Heaterless, Utility Connections for Electric Range
Laundry Pantry, In Basement, Washer Hookup
Basement Type Partially Finished, Garage Access, Sump Pump
Exterior
Exterior Feature Rain Gutters, Stone Wall
Garage Spaces 1.0
Community Features Public Transportation, Shopping, Walk/Jog Trails, Golf, Sidewalks
Utilities Available for Electric Range, Washer Hookup
Roof Type Shingle
Total Parking Spaces 4
Garage Yes
Building
Foundation Concrete Perimeter
Sewer Public Sewer
Water Public
Others
Senior Community false
Read Less Info
Want to know what your home might be worth? Contact us for a FREE valuation!

Our team is ready to help you sell your home for the highest possible price ASAP
Bought with Siobhan Costello Weber • Castinetti Realty Group



