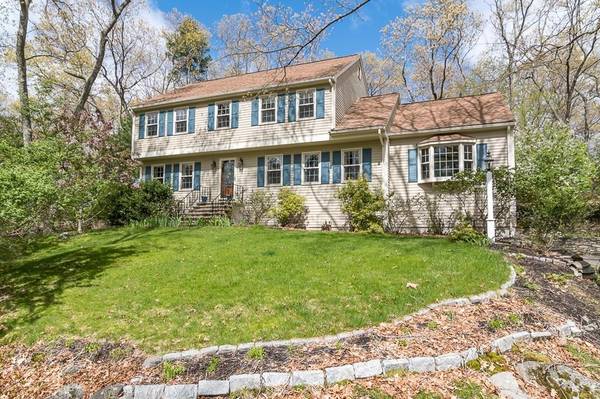For more information regarding the value of a property, please contact us for a free consultation.
Key Details
Sold Price $625,000
Property Type Single Family Home
Sub Type Single Family Residence
Listing Status Sold
Purchase Type For Sale
Square Footage 2,566 sqft
Price per Sqft $243
Subdivision Willowgate Rise
MLS Listing ID 72660037
Sold Date 07/09/20
Style Garrison
Bedrooms 4
Full Baths 2
Half Baths 1
HOA Fees $16/ann
HOA Y/N true
Year Built 1984
Annual Tax Amount $11,551
Tax Year 2020
Lot Size 1.370 Acres
Acres 1.37
Property Description
Located in the heart of the Willowgate Rise cul-de-sac, this beautiful 4 bedroom home sits up on a private lot. The updated kitchen offers custom cabinets, floor to ceiling pantry cabinets, under cabinet lighting, granite counters, stainless appliances, a gas cooktop and electric oven. Step out the eat-in-kitchen slider to a composite deck. The large dining room allows for big family celebrations. The updated powder room includes a laundry closet with 1.5 year old Electrolux washer and dryer. The front to back living room has custom built-ins and a window seat which looks out the bow window to the back yard. The first floor has pristine wood floors. The big and bright family room has a cathedral ceiling, gas fireplace insert and a view out the bay window. The second floor baths are updated and feature radiant heat in the floors! The Master Suite offers a walk-in custom closet, marble double sinks, soaking tub and shower. The highly acclaimed Holliston schools are an added benefit!
Location
State MA
County Middlesex
Zoning 31
Direction Central St to Willowgate Rise
Rooms
Family Room Cathedral Ceiling(s), Ceiling Fan(s), Flooring - Wall to Wall Carpet, Window(s) - Bay/Bow/Box
Basement Full, Garage Access, Unfinished
Primary Bedroom Level Second
Dining Room Flooring - Hardwood, Chair Rail, Crown Molding
Kitchen Closet/Cabinets - Custom Built, Flooring - Hardwood, Pantry, Countertops - Stone/Granite/Solid, Kitchen Island, Cabinets - Upgraded, Exterior Access, Recessed Lighting, Slider, Stainless Steel Appliances, Gas Stove
Interior
Heating Baseboard, Natural Gas
Cooling Central Air, Dual
Flooring Wood, Carpet, Hardwood, Stone / Slate
Fireplaces Number 1
Fireplaces Type Family Room
Appliance Range, Oven, Dishwasher, Microwave, Refrigerator, Washer, Dryer, Water Treatment, Gas Water Heater, Tank Water Heater, Plumbed For Ice Maker, Utility Connections for Gas Range, Utility Connections for Electric Oven, Utility Connections for Electric Dryer
Laundry Closet/Cabinets - Custom Built, First Floor, Washer Hookup
Basement Type Full, Garage Access, Unfinished
Exterior
Garage Spaces 2.0
Community Features Sidewalks
Utilities Available for Gas Range, for Electric Oven, for Electric Dryer, Washer Hookup, Icemaker Connection
Roof Type Shingle
Total Parking Spaces 4
Garage Yes
Building
Lot Description Sloped
Foundation Concrete Perimeter
Sewer Private Sewer
Water Public
Architectural Style Garrison
Schools
Elementary Schools Placentino
Middle Schools Robert Adams
High Schools Holliston Hs
Others
Senior Community false
Read Less Info
Want to know what your home might be worth? Contact us for a FREE valuation!

Our team is ready to help you sell your home for the highest possible price ASAP
Bought with Peace Nguyen • Engel & Volkers Wellesley



