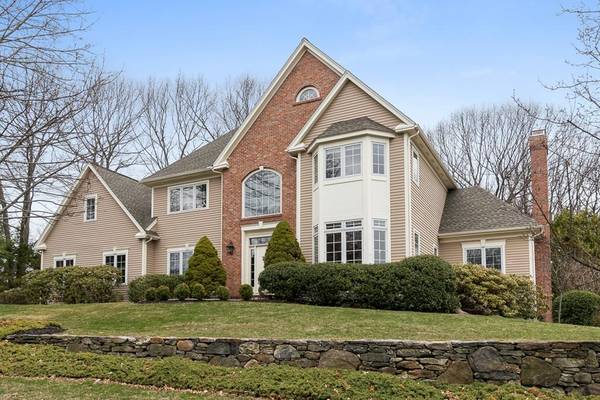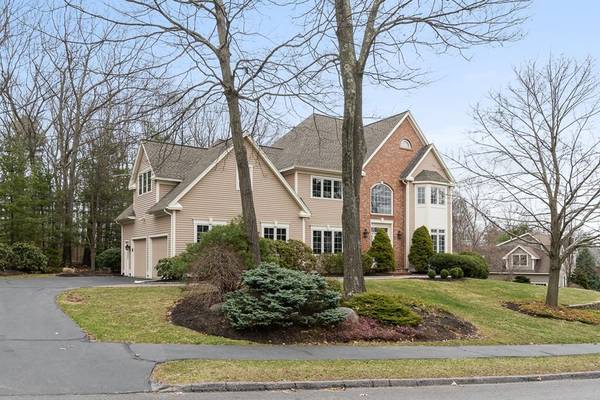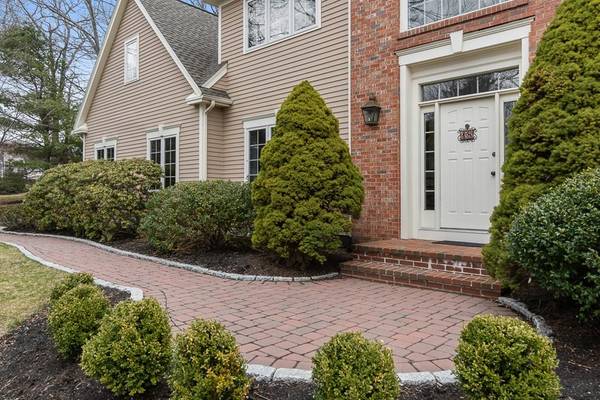For more information regarding the value of a property, please contact us for a free consultation.
Key Details
Sold Price $790,000
Property Type Single Family Home
Sub Type Single Family Residence
Listing Status Sold
Purchase Type For Sale
Square Footage 3,429 sqft
Price per Sqft $230
Subdivision North Meadow Estates
MLS Listing ID 72638407
Sold Date 07/10/20
Style Colonial
Bedrooms 4
Full Baths 3
Half Baths 1
Year Built 1993
Annual Tax Amount $9,331
Tax Year 2020
Lot Size 0.750 Acres
Acres 0.75
Property Description
Elegance and class define this exquisite, custom built home nestled on park like grounds in North Meadow Estates. Stunning, sun-splashed chef's kitchen w/oversized ctr island, granite counters, plenty of storage + large dining area. One step away to a sunken family rm w/masterfully designed brick fireplace + walls of windows. Stunning formal dining rm w/tray ceiling opens to two story foyer + lovely sitting room. Fabulous master suite has lavish bathrm w/cathedral ceiling + marble accents. Two additional bdrms, main bath + a second master suite w/full bath completes the upstairs. Amazing high-end finished lower level w/media rm, exercise rm, office + kitchen for easy entertaining. Private backyard oasis w/spacious deck, custom arbor, specimen plantings + water feature make this home a treasure. 3-D VIRTUAL TOUR AVAILABLE to view prior to private showing.
Location
State MA
County Worcester
Zoning RES A
Direction North Street to Camelot Drive
Rooms
Family Room Flooring - Hardwood, Exterior Access, Open Floorplan, Recessed Lighting, Slider, Sunken
Basement Finished, Interior Entry, Garage Access, Radon Remediation System, Concrete
Primary Bedroom Level Second
Dining Room Flooring - Hardwood, Chair Rail, Wainscoting, Crown Molding
Kitchen Skylight, Flooring - Hardwood, Dining Area, Pantry, Countertops - Stone/Granite/Solid, Kitchen Island, Cabinets - Upgraded, Open Floorplan, Recessed Lighting, Gas Stove
Interior
Interior Features Bathroom - 3/4, Bathroom - Tiled With Shower Stall, Countertops - Stone/Granite/Solid, Closet, Wet bar, Recessed Lighting, 3/4 Bath, Exercise Room, Media Room, Office, Kitchen, Wired for Sound
Heating Forced Air, Natural Gas
Cooling Central Air
Flooring Wood, Tile, Carpet, Flooring - Stone/Ceramic Tile, Flooring - Wall to Wall Carpet
Fireplaces Number 1
Fireplaces Type Family Room
Appliance Range, Oven, Dishwasher, Disposal, Microwave, Refrigerator, Wine Cooler, Tank Water Heaterless, Utility Connections for Gas Range, Utility Connections for Electric Dryer
Basement Type Finished, Interior Entry, Garage Access, Radon Remediation System, Concrete
Exterior
Exterior Feature Rain Gutters, Sprinkler System
Garage Spaces 2.0
Community Features Public Transportation, Park, Walk/Jog Trails, Medical Facility, Highway Access, Private School, Public School
Utilities Available for Gas Range, for Electric Dryer
Roof Type Shingle
Total Parking Spaces 6
Garage Yes
Building
Lot Description Wooded
Foundation Concrete Perimeter
Sewer Public Sewer
Water Public
Architectural Style Colonial
Schools
Elementary Schools Spring Street
Middle Schools Oak/Sherwood
High Schools Shrewsbury High
Others
Senior Community false
Read Less Info
Want to know what your home might be worth? Contact us for a FREE valuation!

Our team is ready to help you sell your home for the highest possible price ASAP
Bought with Yu Liu • StartPoint Realty



