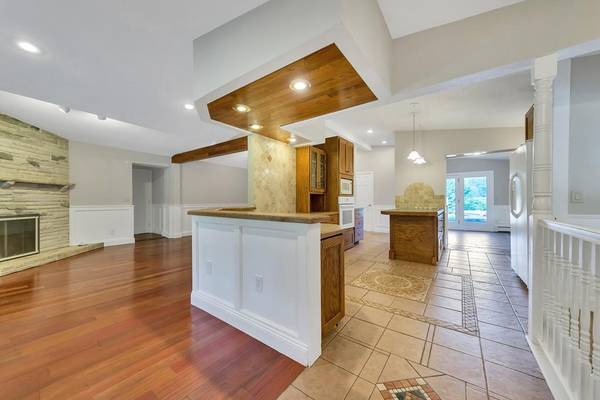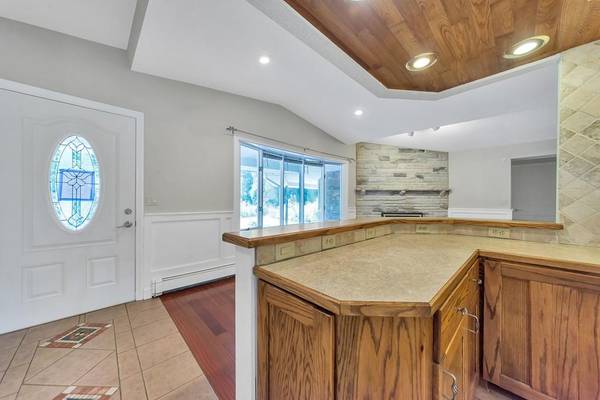For more information regarding the value of a property, please contact us for a free consultation.
Key Details
Sold Price $220,000
Property Type Single Family Home
Sub Type Single Family Residence
Listing Status Sold
Purchase Type For Sale
Square Footage 2,385 sqft
Price per Sqft $92
MLS Listing ID 72598617
Sold Date 07/10/20
Style Ranch
Bedrooms 3
Full Baths 2
Year Built 1974
Annual Tax Amount $4,728
Tax Year 2019
Lot Size 0.980 Acres
Acres 0.98
Special Listing Condition Short Sale
Property Description
SHORT SALE Come View This 2385 Sq Ft Ranch Home Which Offers 3 Generous Size Bedrooms and 2 Updated Baths All settled on a .9 acre Park Like Grounds Including Your Very Own Front Yard Pond !!! This Beautiful 7 Room Home Offers High Striking Ceilings, Open Floor Plan With Gorgeous Wood Floors Through Out and 2 Handsome Fireplaces. Lovely Eat In Kitchen Which Opens to and Inviting Dining Area and Family Room. All the Bedrooms are Generous Size Including a HUGE MASTER BEDROOM with a Step Up Bed Area, Large Walk in Cedar Closet, Huge Master Bath with Jacuzzi Tub and Private Spiral Stairway Leading to a Partially Finished Lower Level. Other Features Include Covered Front Trek Porch and a Rear Deck Overlooking a Private Backyard. Home Needs Repairs. Cash or Rehab or Construction Financing Most Likely To Be Accepted.
Location
State MA
County Hampshire
Zoning RR
Direction Off College Highway
Rooms
Basement Full, Sump Pump, Concrete
Primary Bedroom Level First
Dining Room Cathedral Ceiling(s), Flooring - Stone/Ceramic Tile
Kitchen Flooring - Stone/Ceramic Tile
Interior
Heating Baseboard
Cooling None
Flooring Wood, Tile, Vinyl
Fireplaces Number 3
Fireplaces Type Living Room
Appliance Oven, Dishwasher, Countertop Range, Refrigerator
Laundry In Basement
Basement Type Full, Sump Pump, Concrete
Exterior
Pool Above Ground
Community Features Stable(s), Golf, Public School
Roof Type Shingle
Total Parking Spaces 6
Garage No
Private Pool true
Building
Lot Description Other
Foundation Concrete Perimeter
Sewer Private Sewer
Water Public
Architectural Style Ranch
Others
Special Listing Condition Short Sale
Read Less Info
Want to know what your home might be worth? Contact us for a FREE valuation!

Our team is ready to help you sell your home for the highest possible price ASAP
Bought with Elaine Bourhan • eXp Realty



