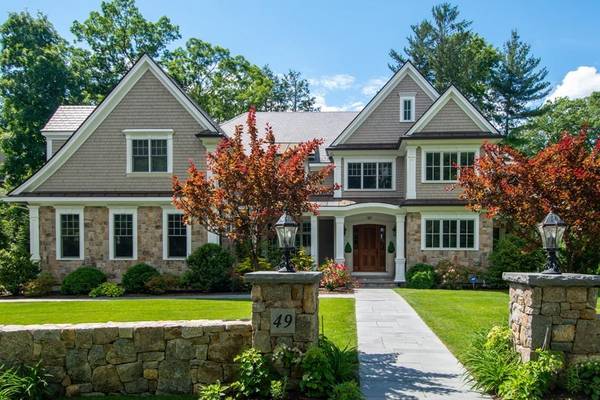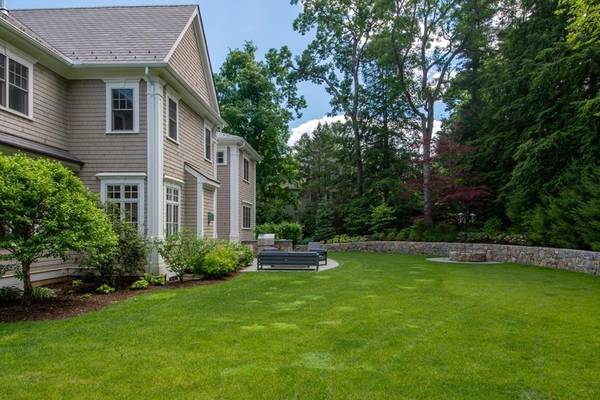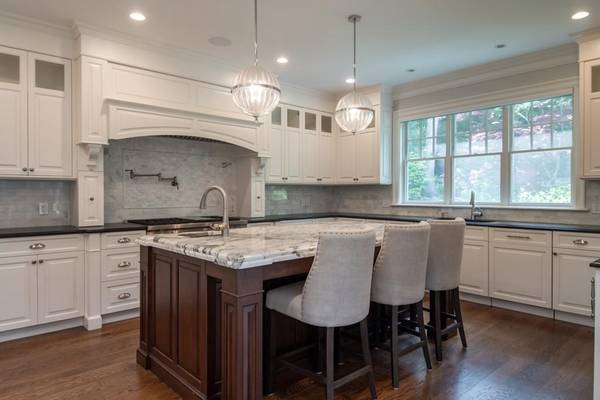For more information regarding the value of a property, please contact us for a free consultation.
Key Details
Sold Price $3,650,000
Property Type Single Family Home
Sub Type Single Family Residence
Listing Status Sold
Purchase Type For Sale
Square Footage 7,279 sqft
Price per Sqft $501
Subdivision Cliff Estates
MLS Listing ID 72626741
Sold Date 07/10/20
Style Colonial
Bedrooms 5
Full Baths 5
Half Baths 2
HOA Y/N false
Year Built 2016
Annual Tax Amount $39,928
Tax Year 2020
Lot Size 0.540 Acres
Acres 0.54
Property Description
Stunning Stone & Shingle style home in coveted Cliff Estates! This home has a perfect floor plan along w/ incredible craftsmanship & beautiful architectural details. White cook's kitchen w/ large center island opens to dining area & family room. Oversized windows & doors throughout provide great views of the back yard w/ fire pit, stone walls & large bluestone patio w/ built-in grill. First floor paneled study/office w/ built-in bookcase plus coffered ceilings. Very beautiful front entry way opens to dining room w/ butler pantry & living room w/ fireplace. Master suite is over the top w/ fireplace, huge walk-in closet & gorgeous white stone master bath including radiant floors w/ a Bain ultra air tub. Lower level has a newly installed state of the art media room w/ reclining seats. Plus exercise room, full bath, playroom w/ large windows & wine cellar. This home has just completed the media room, extensive landscaping & perimeter stone walls project plus electronic shades throughout.
Location
State MA
County Norfolk
Zoning SR20
Direction Cliff Road to Albion to Bristol
Rooms
Family Room Open Floorplan
Basement Full
Primary Bedroom Level Second
Dining Room Wainscoting
Kitchen Dining Area, Kitchen Island, Open Floorplan, Second Dishwasher, Pot Filler Faucet
Interior
Interior Features Coffered Ceiling(s), Closet/Cabinets - Custom Built, Wainscoting, Library, Mud Room, Media Room, Play Room, Exercise Room, Wine Cellar
Heating Baseboard, Natural Gas
Cooling Central Air
Flooring Wood, Flooring - Wall to Wall Carpet, Flooring - Hardwood
Fireplaces Number 3
Fireplaces Type Family Room, Living Room, Master Bedroom
Appliance Range, Gas Water Heater, Utility Connections for Gas Range, Utility Connections for Electric Oven
Laundry Second Floor
Basement Type Full
Exterior
Exterior Feature Professional Landscaping, Sprinkler System, Decorative Lighting, Stone Wall
Garage Spaces 3.0
Fence Fenced/Enclosed
Community Features Highway Access, Public School
Utilities Available for Gas Range, for Electric Oven
Roof Type Shingle
Total Parking Spaces 6
Garage Yes
Building
Lot Description Corner Lot, Level
Foundation Concrete Perimeter
Sewer Public Sewer
Water Public
Schools
Elementary Schools Wellesley
Middle Schools Wms
High Schools Whs
Others
Senior Community false
Read Less Info
Want to know what your home might be worth? Contact us for a FREE valuation!

Our team is ready to help you sell your home for the highest possible price ASAP
Bought with Teri Adler • Pinnacle Residential



