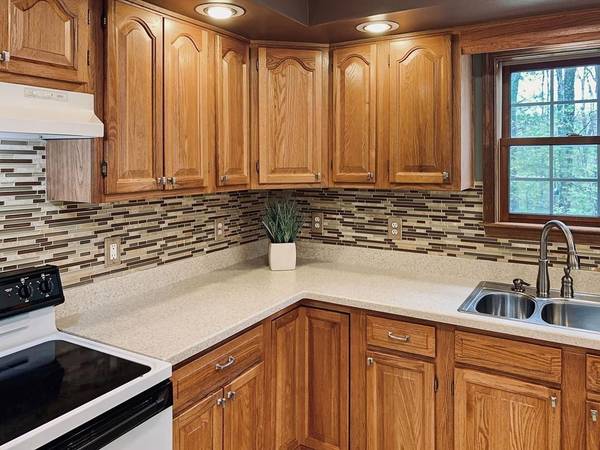For more information regarding the value of a property, please contact us for a free consultation.
Key Details
Sold Price $405,000
Property Type Single Family Home
Sub Type Single Family Residence
Listing Status Sold
Purchase Type For Sale
Square Footage 2,772 sqft
Price per Sqft $146
MLS Listing ID 72655835
Sold Date 07/13/20
Style Cape
Bedrooms 3
Full Baths 2
HOA Y/N false
Year Built 1996
Annual Tax Amount $4,407
Tax Year 2020
Lot Size 1.030 Acres
Acres 1.03
Property Description
MULTIPLE OFFERS, HIGHEST & BEST BY 5/17 12PM! Looking for relaxed country living near major routes and minutes from downtown Worcester? Look no further than this gem of a home on a quiet cul-de-sac near the Charlton/ Oxford line! This spacious cape was well cared for by 1 owner and has numerous upgrades. New hardwood floors in all 3 bedrooms & office, remodeled upstairs bath with tiled shower & marble sink, new light fixtures and fresh paint throughout. The kitchen features Corian solid surface counters, a modern backsplash and recessed lighting. Large Owens Corning soundproof basement adds to the living space. New well filter in 2017. Relax on the farmer's porch or on the quiet back deck overlooking the back yard. Just a short walk to Buffumville Lake for recreation activities. Save a substantial portion on electric costs. $40,000+ of solar panels owned and will transfer to the buyer. Sellers receive $1980 solar renewable credits per year which won't expire until Oct 2026.
Location
State MA
County Worcester
Zoning A
Direction Old Webster Rd to Dolge Ct to Burns Lane
Rooms
Basement Full, Finished, Interior Entry, Bulkhead
Primary Bedroom Level Second
Kitchen Flooring - Vinyl, Dining Area, Countertops - Stone/Granite/Solid, Breakfast Bar / Nook, Cabinets - Upgraded, Deck - Exterior, Exterior Access, Recessed Lighting, Slider, Lighting - Pendant
Interior
Interior Features Cable Hookup, High Speed Internet Hookup, Ceiling Fan(s), Closet, Recessed Lighting, Lighting - Pendant, Office, Bonus Room, Entry Hall, Internet Available - Broadband
Heating Baseboard, Oil, Electric
Cooling Window Unit(s)
Flooring Tile, Vinyl, Carpet, Laminate, Hardwood, Flooring - Wood, Flooring - Wall to Wall Carpet, Flooring - Laminate
Appliance Range, Dishwasher, Disposal, Dryer, Water Treatment, Oil Water Heater, Utility Connections for Electric Range, Utility Connections for Electric Dryer
Laundry Electric Dryer Hookup, Washer Hookup, In Basement
Basement Type Full, Finished, Interior Entry, Bulkhead
Exterior
Exterior Feature Rain Gutters, Decorative Lighting
Garage Spaces 2.0
Community Features Park, Walk/Jog Trails, Conservation Area, Highway Access, House of Worship, Public School
Utilities Available for Electric Range, for Electric Dryer, Washer Hookup
Waterfront Description Beach Front, Lake/Pond, 1 to 2 Mile To Beach, Beach Ownership(Public)
Roof Type Shingle
Total Parking Spaces 2
Garage Yes
Waterfront Description Beach Front, Lake/Pond, 1 to 2 Mile To Beach, Beach Ownership(Public)
Building
Lot Description Wooded, Level, Other
Foundation Concrete Perimeter
Sewer Private Sewer
Water Private
Architectural Style Cape
Schools
Elementary Schools Charlton
Middle Schools Charlton
High Schools Shepard Hill
Others
Senior Community false
Acceptable Financing Contract
Listing Terms Contract
Read Less Info
Want to know what your home might be worth? Contact us for a FREE valuation!

Our team is ready to help you sell your home for the highest possible price ASAP
Bought with Irene Goulet • CrossRoads Real Estate Group



