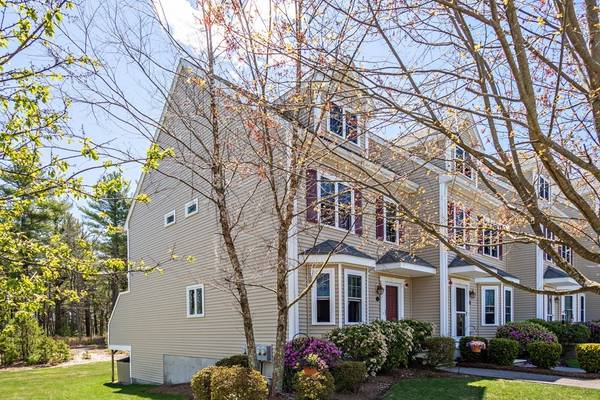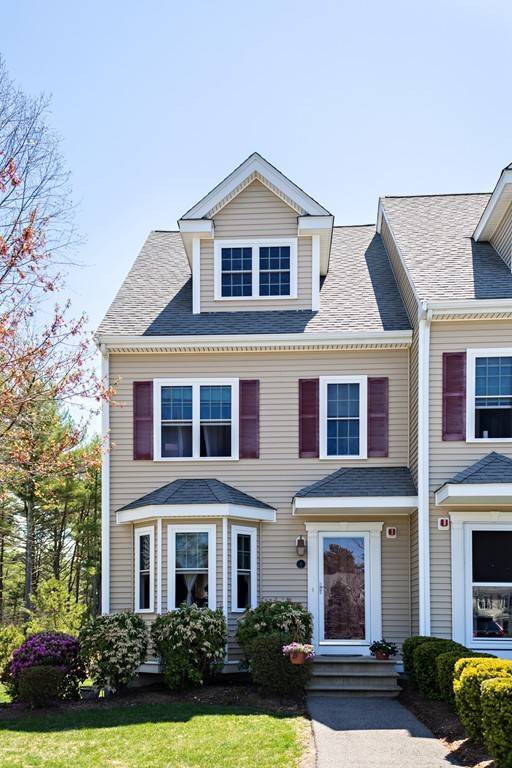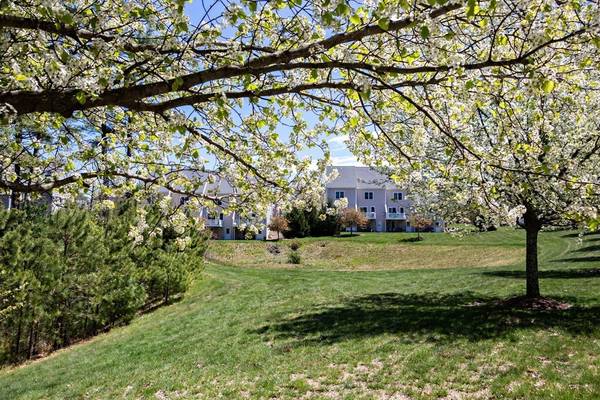For more information regarding the value of a property, please contact us for a free consultation.
Key Details
Sold Price $294,500
Property Type Condo
Sub Type Condominium
Listing Status Sold
Purchase Type For Sale
Square Footage 1,794 sqft
Price per Sqft $164
MLS Listing ID 72652650
Sold Date 07/14/20
Bedrooms 2
Full Baths 2
HOA Fees $397/mo
HOA Y/N true
Year Built 2006
Annual Tax Amount $3,865
Tax Year 2019
Property Description
Welcome to Copper Lantern Lane! A winding road lined with stunning flowering trees brings you to this desirable End unit Town Home, which is surrounded by scenic views with walking paths, one leading to a gazebo overlooking Clear pond. Light and bright with its freshly painted interior, this home is made for entertaining. With gorgeous hardwoods throughout main living space, gas fireplace, custom crown moldings and chair rail in dining room, kitchen with Energy Star stainless appliances, breakfast bar and pantry, and slider leading out to your large, private composite deck, this main living space is open and inviting. Upstairs, the 2nd floor laundry is smartly located near the bedrooms, both with ample closet space, and tiled bathrooms, for added convenience. The 3rd floor is ready to be finished, with its vaulted ceilings and skylights. The full basement can also be finished, it's currently used as a game /playroom. *Close to Rte 495, Rte 58, Wareham Crossing, and downtown Plymouth.
Location
State MA
County Plymouth
Area South Carver
Zoning RA
Direction Tremont St. to Wareham St. to Copper Lantern Lane
Rooms
Primary Bedroom Level Second
Dining Room Flooring - Hardwood, Window(s) - Bay/Bow/Box, Chair Rail, Lighting - Overhead, Crown Molding
Kitchen Flooring - Hardwood, Pantry, Open Floorplan, Paints & Finishes - Low VOC, Recessed Lighting, Stainless Steel Appliances, Gas Stove, Peninsula, Lighting - Pendant, Lighting - Overhead
Interior
Interior Features Vaulted Ceiling(s), Internet Available - Unknown
Heating Forced Air, Propane
Cooling Central Air
Flooring Tile, Carpet, Hardwood
Fireplaces Number 1
Appliance Microwave, ENERGY STAR Qualified Refrigerator, ENERGY STAR Qualified Dishwasher, Range - ENERGY STAR, Electric Water Heater, Tank Water Heater, Plumbed For Ice Maker, Utility Connections for Gas Range, Utility Connections for Gas Oven, Utility Connections for Electric Dryer
Laundry Flooring - Stone/Ceramic Tile, Electric Dryer Hookup, Washer Hookup, Lighting - Overhead, Second Floor, In Unit
Exterior
Exterior Feature Storage, Rain Gutters, Professional Landscaping, Sprinkler System
Community Features Shopping, Park, Walk/Jog Trails, Golf, Medical Facility, Bike Path, Conservation Area, Highway Access, House of Worship, Public School
Utilities Available for Gas Range, for Gas Oven, for Electric Dryer, Washer Hookup, Icemaker Connection
Roof Type Shingle
Total Parking Spaces 2
Garage No
Building
Story 3
Sewer Private Sewer
Water Well, Private
Schools
Elementary Schools Carver
Middle Schools Carver Middle
High Schools Carver High
Others
Pets Allowed Breed Restrictions
Senior Community false
Acceptable Financing Contract
Listing Terms Contract
Pets Allowed Breed Restrictions
Read Less Info
Want to know what your home might be worth? Contact us for a FREE valuation!

Our team is ready to help you sell your home for the highest possible price ASAP
Bought with Terry Johnson • Coldwell Banker Residential Brokerage - Scituate



