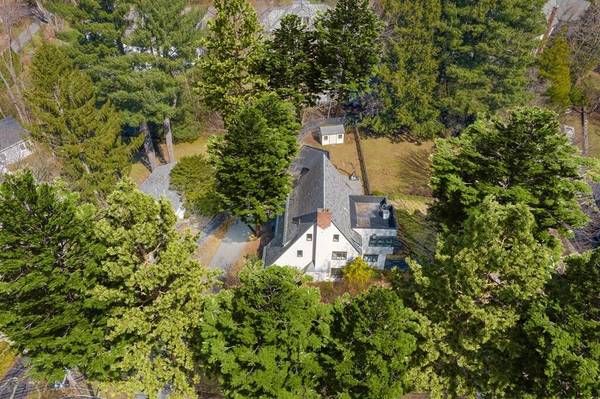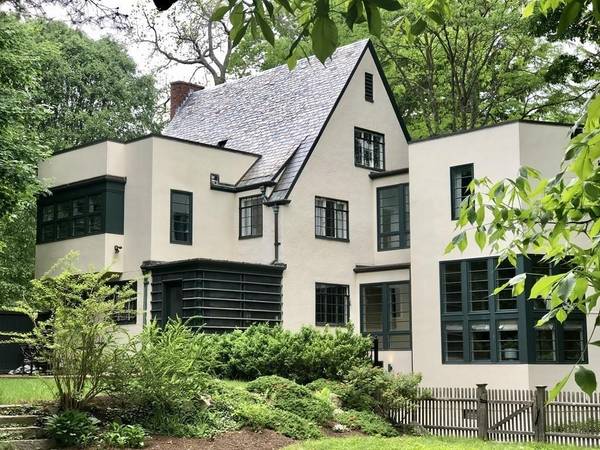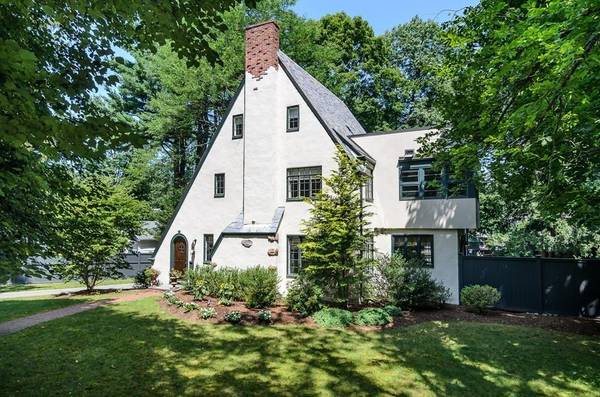For more information regarding the value of a property, please contact us for a free consultation.
Key Details
Sold Price $1,695,000
Property Type Single Family Home
Sub Type Single Family Residence
Listing Status Sold
Purchase Type For Sale
Square Footage 3,558 sqft
Price per Sqft $476
Subdivision Country Club
MLS Listing ID 72664275
Sold Date 07/14/20
Style Colonial
Bedrooms 5
Full Baths 3
Half Baths 1
HOA Y/N false
Year Built 1930
Annual Tax Amount $15,120
Tax Year 2020
Lot Size 0.410 Acres
Acres 0.41
Property Description
Prominently located in one of Wellesley's most beautiful and coveted neighborhoods. This iconic, spacious Country Club classic with a bright, modern addition boasts a large, private fenced yard with a barbecue-ready patio and a warm, inviting, multi-functional floor plan, including a 1st floor office and study with French doors, a private 3rd floor suite with a 2nd home office and separate guest room, and flexible playroom / workout space. The home is beautifully maintained and provides the perfect balance of open, shared family space for relaxing and gathering, with private areas to accommodate working or studying from home. The home is beautifully maintained and includes newly renovated bathrooms, a new high efficiency furnace, home automation system, and numerous other updates. This beautiful home is conveniently located in the heart of Wellesley's Country Club neighborhood and is close to town, train, Brook Path, Centennial Park Reservation, Wellesley High, playgrounds and more.
Location
State MA
County Norfolk
Area Wellesley Hills
Zoning SR20
Direction Washington to Abbott to right on Forest. No sign.
Rooms
Family Room Flooring - Hardwood, Exterior Access
Basement Interior Entry, Garage Access, Sump Pump, Unfinished
Primary Bedroom Level Second
Dining Room Beamed Ceilings, Flooring - Hardwood
Kitchen Kitchen Island, Recessed Lighting, Stainless Steel Appliances
Interior
Interior Features Bathroom - Half, Sitting Room, Bonus Room, Mud Room, Home Office, Bathroom
Heating Central, Baseboard, Hot Water, Natural Gas
Cooling Central Air
Flooring Flooring - Hardwood, Flooring - Stone/Ceramic Tile
Fireplaces Number 2
Fireplaces Type Family Room, Living Room
Laundry In Basement
Basement Type Interior Entry, Garage Access, Sump Pump, Unfinished
Exterior
Exterior Feature Rain Gutters, Storage
Garage Spaces 2.0
Fence Fenced/Enclosed, Fenced
Community Features Public Transportation, Shopping, Tennis Court(s), Park, Walk/Jog Trails, Medical Facility, Conservation Area, Highway Access, House of Worship, Private School, Public School, T-Station, University
Roof Type Slate, Rubber
Total Parking Spaces 4
Garage Yes
Building
Foundation Concrete Perimeter
Sewer Public Sewer
Water Public
Schools
Elementary Schools Wps
Middle Schools Wms
High Schools Whs
Read Less Info
Want to know what your home might be worth? Contact us for a FREE valuation!

Our team is ready to help you sell your home for the highest possible price ASAP
Bought with Currier, Lane & Young • Compass



