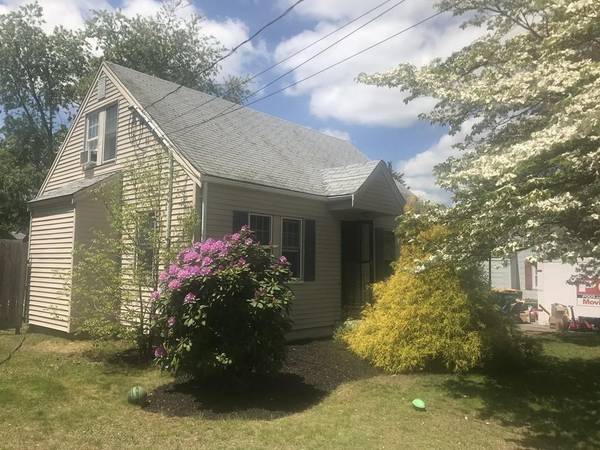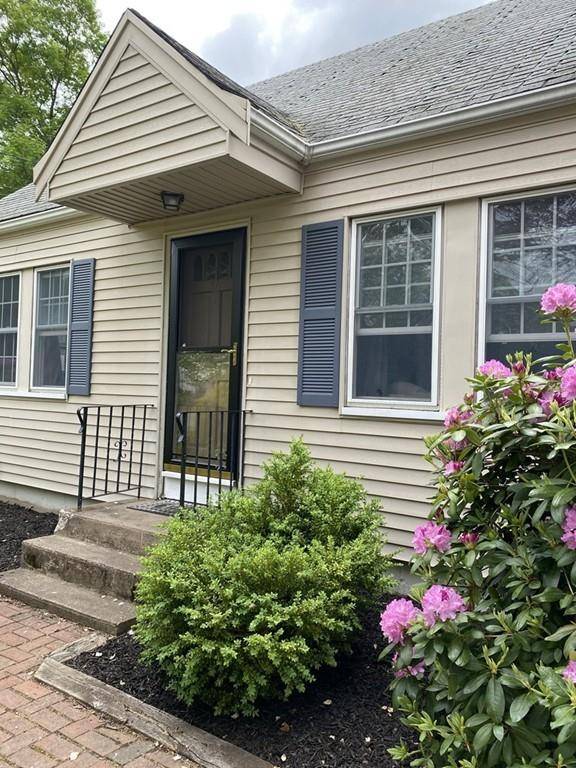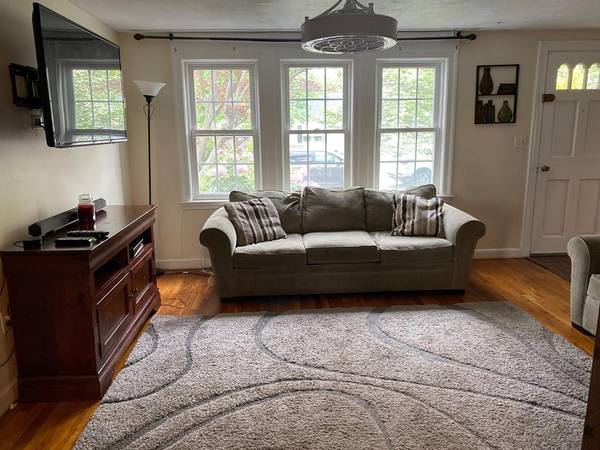For more information regarding the value of a property, please contact us for a free consultation.
Key Details
Sold Price $450,500
Property Type Single Family Home
Sub Type Single Family Residence
Listing Status Sold
Purchase Type For Sale
Square Footage 1,172 sqft
Price per Sqft $384
Subdivision Lancaster Lane- Prescott School
MLS Listing ID 72660769
Sold Date 07/15/20
Style Cape
Bedrooms 2
Full Baths 1
Year Built 1950
Annual Tax Amount $4,525
Tax Year 2020
Lot Size 9,147 Sqft
Acres 0.21
Property Description
Don't wait! This is the one you've been waiting for. Charming 2-3 bedroom Cape in desirable Prescott School neighborhood, ready for new owners. Eat in kitchen with pantry closet, vaulted dining area, solid surface counters, gas cooking,tile flooring and sliders with direct access to fully fenced in backyard. Front to back first floor beamed family room/bedroom, liv/din room, updated/tiled full bath and attached garage make this home a must see. Exposed barn board adds warmth and character to this special property. Home features: Harvey Windows, updated 200 Amp electrical service, newer hot water heater, hardwood flooring, and maintenance free vinyl siding. Beautiful flowering trees on this level lot create a picturesque setting for your new home. Basement is plumbed for a 1/2 bath, & garage has access to loft storage. Location can't be beat. Minutes to Norwood Center, Rte 95, shopping, schools and commuter rail stations. First showings by appt. Fri. 5/29 2-5pm. Masks required.
Location
State MA
County Norfolk
Zoning Single Fam
Direction Neponset St to Dean St to Lancaster Lane. Walk to Prescott School.
Rooms
Family Room Beamed Ceilings, Flooring - Hardwood, High Speed Internet Hookup, Closet - Double
Basement Full, Interior Entry, Sump Pump, Concrete
Primary Bedroom Level Second
Kitchen Cathedral Ceiling(s), Vaulted Ceiling(s), Flooring - Stone/Ceramic Tile, Dining Area, Countertops - Stone/Granite/Solid, Country Kitchen, Exterior Access, Open Floorplan, Slider, Gas Stove
Interior
Interior Features Internet Available - Broadband
Heating Forced Air, Natural Gas
Cooling Window Unit(s)
Flooring Tile, Hardwood
Appliance Range, Dishwasher, Disposal, Microwave, Refrigerator, Gas Water Heater, Utility Connections for Gas Range, Utility Connections for Electric Dryer
Laundry Electric Dryer Hookup, Exterior Access, Washer Hookup, In Basement
Basement Type Full, Interior Entry, Sump Pump, Concrete
Exterior
Exterior Feature Rain Gutters
Garage Spaces 1.0
Fence Fenced/Enclosed, Fenced
Community Features Public Transportation, Shopping, Park, Walk/Jog Trails, Medical Facility, Conservation Area, Highway Access, House of Worship, Private School, Public School, T-Station, Sidewalks
Utilities Available for Gas Range, for Electric Dryer, Washer Hookup
Roof Type Shingle
Total Parking Spaces 3
Garage Yes
Building
Lot Description Cleared, Level
Foundation Concrete Perimeter
Sewer Public Sewer
Water Public
Architectural Style Cape
Schools
Elementary Schools Prescott
Middle Schools Coakley
High Schools Norwood
Others
Acceptable Financing Contract
Listing Terms Contract
Read Less Info
Want to know what your home might be worth? Contact us for a FREE valuation!

Our team is ready to help you sell your home for the highest possible price ASAP
Bought with Colleen FitzPatrick • Whitty Real Estate



