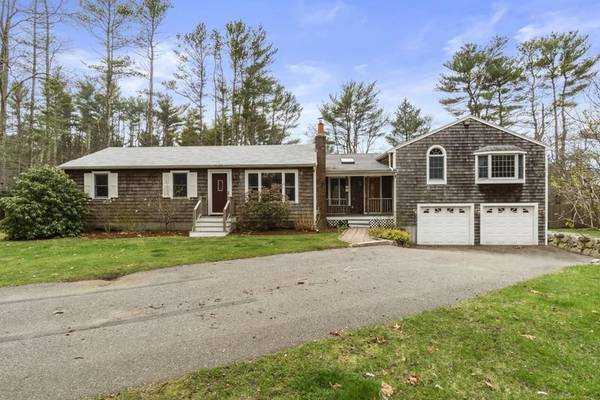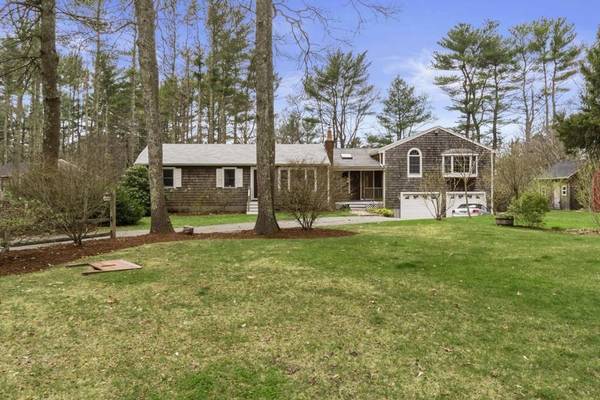For more information regarding the value of a property, please contact us for a free consultation.
Key Details
Sold Price $452,000
Property Type Single Family Home
Sub Type Single Family Residence
Listing Status Sold
Purchase Type For Sale
Square Footage 2,037 sqft
Price per Sqft $221
MLS Listing ID 72644769
Sold Date 07/15/20
Style Ranch
Bedrooms 4
Full Baths 3
HOA Y/N false
Year Built 1960
Annual Tax Amount $5,945
Tax Year 2019
Lot Size 0.520 Acres
Acres 0.52
Property Description
POOL PARTY AT YOUR HOUSE WHEN SOCIAL DISTANCING IS OVER! Plenty of room for all your family and friends in this beautifully remodeled over-sized ranch near the Plymouth Line! Situated on a lush corner lot, on a quiet dead end street, you simply cannot beat this location. Open floor plan kitchen with large center island, granite counters and stainless steel appliances overlooks the warm inviting living room with wood burning stove on one side, and the spacious family room with cathedral ceiling on the other. This house was made for entertaining! Just steps up from the family room is the front to back master suite featuring an elegantly appointed bathroom, custom walk in closet and Juliette balcony overlooking the backyard. Speaking of the backyard, this one can't be beat with the custom stone waterfall that cascades into the in-ground pool Need more space after the pool party-just retreat to the finished lower level with wet bar! So many possibilities with this house, it just needs YOU!
Location
State MA
County Plymouth
Zoning RES
Direction Route 3 to Exit 6 to Samoset Street toward Carver then continue 4.6 miles to McFarlin Road on left.
Rooms
Family Room Flooring - Hardwood, Remodeled
Basement Full, Finished
Primary Bedroom Level Second
Kitchen Flooring - Stone/Ceramic Tile, Countertops - Stone/Granite/Solid, Kitchen Island, Deck - Exterior, Exterior Access, Open Floorplan, Recessed Lighting, Stainless Steel Appliances
Interior
Interior Features Bathroom - Full, Closet - Walk-in, Wet bar, Office, Game Room
Heating Oil, Electric
Cooling None
Flooring Hardwood, Flooring - Hardwood
Fireplaces Number 1
Appliance Range, Dishwasher, Refrigerator, Washer, Dryer, Oil Water Heater, Utility Connections for Electric Range, Utility Connections for Electric Dryer
Laundry In Basement
Basement Type Full, Finished
Exterior
Exterior Feature Storage
Garage Spaces 2.0
Fence Fenced/Enclosed, Fenced
Pool In Ground
Utilities Available for Electric Range, for Electric Dryer
Roof Type Shingle
Total Parking Spaces 4
Garage Yes
Private Pool true
Building
Lot Description Corner Lot
Foundation Concrete Perimeter
Sewer Inspection Required for Sale
Water Private
Architectural Style Ranch
Others
Acceptable Financing Contract
Listing Terms Contract
Read Less Info
Want to know what your home might be worth? Contact us for a FREE valuation!

Our team is ready to help you sell your home for the highest possible price ASAP
Bought with Christine Ciavarro • RE/MAX Spectrum



