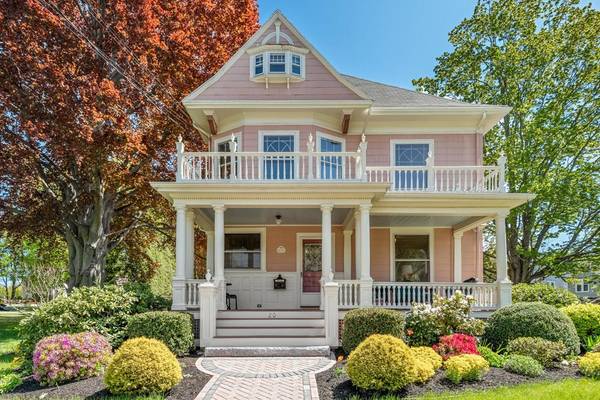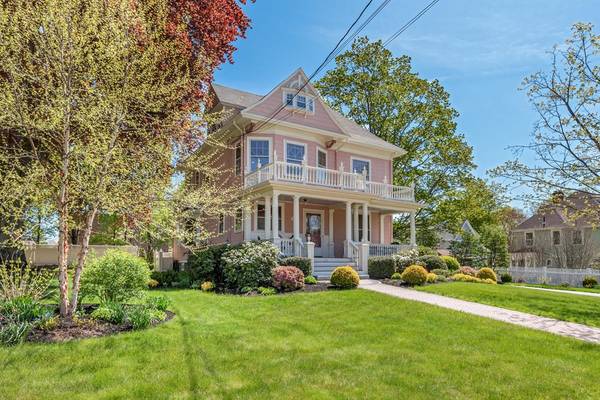For more information regarding the value of a property, please contact us for a free consultation.
Key Details
Sold Price $1,050,000
Property Type Single Family Home
Sub Type Single Family Residence
Listing Status Sold
Purchase Type For Sale
Square Footage 3,534 sqft
Price per Sqft $297
Subdivision West Side
MLS Listing ID 72659085
Sold Date 07/16/20
Style Victorian
Bedrooms 4
Full Baths 2
Half Baths 1
HOA Y/N false
Year Built 1896
Annual Tax Amount $11,217
Tax Year 2020
Lot Size 0.530 Acres
Acres 0.53
Property Description
STUNNING & METICULOUSLY maintained West Side VICTORIAN says FOREVER HOME. This Beautiful home is recognized as one of the true gems of Reading. From the welcoming FRONT PORCH to the spectacular DETAIL of the OPEN FOYER, every ROOM is OPEN, SPACIOUS and Sun Filled. This home has a versatile floorplan, hardwood floors throughout, renovated baths, fireplace, fabulous light fixtures & architectural details that must be seen... Use the FRONT or BACK STAIR case to access the 4 spacious BEDROOMS, one OPENING to a covered BALCONY, another with a fireplace; each one with its own special details. A stunning 3rd FLOOR, with its own KITCHEN, BATH & exposed beams recently renovated for EXTENDED FAMILY, AU-PAIR, GAME ROOM, or MASTER SUITE. The PRIVATE YARD, with a 2-CAR GARAGE & IN-GROUND POOL is its own staycation destination. The WALK-OUT LOWER LEVEL is partially finished & has a TOP-OF-THE LINE BUDERUS heating system. Come HOME to 20 PRATT STREET & ENJOY all READING has to offer!
Location
State MA
County Middlesex
Zoning S15
Direction Woburn to Pratt or Prescott to Pratt
Rooms
Family Room Flooring - Hardwood
Basement Full, Interior Entry
Primary Bedroom Level Second
Dining Room Closet/Cabinets - Custom Built, Flooring - Hardwood
Kitchen Flooring - Hardwood
Interior
Interior Features Vaulted Ceiling(s), In-Law Floorplan
Heating Hot Water
Cooling Window Unit(s)
Flooring Tile, Hardwood, Flooring - Hardwood
Fireplaces Number 2
Fireplaces Type Family Room, Master Bedroom
Appliance Range, Refrigerator, Washer, Dryer
Laundry Closet/Cabinets - Custom Built, In Basement
Basement Type Full, Interior Entry
Exterior
Exterior Feature Porch, Patio, Balcony, Pool - Inground, Professional Landscaping
Garage Spaces 2.0
Pool In Ground
Community Features Public Transportation, Shopping, Pool, Tennis Court(s), Park, Golf, House of Worship, Private School, Public School
Roof Type Shingle
Total Parking Spaces 10
Garage Yes
Private Pool true
Building
Lot Description Level
Foundation Stone
Sewer Public Sewer
Water Public
Architectural Style Victorian
Schools
Elementary Schools Call Supt
Middle Schools Call Supt
High Schools Rmhs
Others
Senior Community false
Acceptable Financing Contract
Listing Terms Contract
Read Less Info
Want to know what your home might be worth? Contact us for a FREE valuation!

Our team is ready to help you sell your home for the highest possible price ASAP
Bought with Lori Keefe • True North Realty



