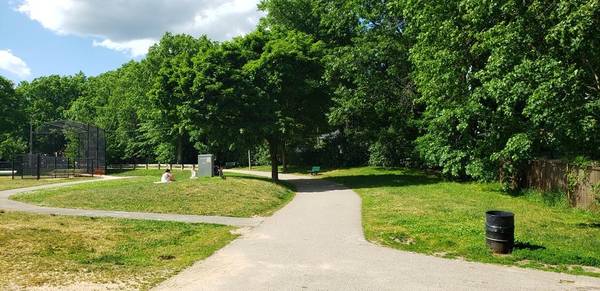For more information regarding the value of a property, please contact us for a free consultation.
Key Details
Sold Price $500,000
Property Type Single Family Home
Sub Type Single Family Residence
Listing Status Sold
Purchase Type For Sale
Square Footage 1,650 sqft
Price per Sqft $303
Subdivision Parkway Area!
MLS Listing ID 72677623
Sold Date 07/17/20
Style Colonial
Bedrooms 3
Full Baths 2
Half Baths 1
Year Built 1945
Annual Tax Amount $6,344
Tax Year 2020
Lot Size 5,662 Sqft
Acres 0.13
Property Description
Located on a tree lined street bordering Chestnut Hill, this traditional West Roxbury Colonial home is offered for the first time in over 70 years! Well situated on a corner lot within view of Hynes Field...with playground, baseball field and lots of space for kids to play. This home was built with classic design elements such as crown dental molding, high ceilings and hardwood flooring. On the first floor you'll find a generously sized living room with fireplace and large sunny windows, formal dining room and kitchen with charming breakfast nook. Upstairs are three bedrooms including a fabulous master with en-suite. Lower level playroom with fireplace and a garage. This property is ideally suited for investor/contractor or anyone with vision looking for some sweat equity. Wonderful established area of much higher priced homes! Walk to park, bus, and Westbrook Village Shops. Just 8 miles to the Boston hospital area. Impressive public transportation options include commuter rail.
Location
State MA
County Suffolk
Area West Roxbury
Zoning R
Direction Chestnut Hill Line, Corner of Russett
Rooms
Basement Full, Finished, Walk-Out Access, Interior Entry
Primary Bedroom Level Second
Dining Room Flooring - Hardwood, Crown Molding
Kitchen Breakfast Bar / Nook
Interior
Interior Features Play Room
Heating Baseboard, Oil, Fireplace(s)
Cooling None
Flooring Hardwood
Fireplaces Number 2
Fireplaces Type Family Room, Living Room
Appliance Utility Connections for Electric Range, Utility Connections for Electric Oven, Utility Connections for Electric Dryer
Laundry In Basement, Washer Hookup
Basement Type Full, Finished, Walk-Out Access, Interior Entry
Exterior
Exterior Feature Professional Landscaping
Garage Spaces 1.0
Community Features Public Transportation, Shopping, Park, Walk/Jog Trails, Medical Facility, Highway Access, House of Worship, Private School, Public School, T-Station, Sidewalks
Utilities Available for Electric Range, for Electric Oven, for Electric Dryer, Washer Hookup
Roof Type Shingle
Total Parking Spaces 3
Garage Yes
Building
Lot Description Corner Lot, Level
Foundation Granite
Sewer Public Sewer
Water Public
Architectural Style Colonial
Schools
Elementary Schools Bps
Middle Schools Bps
High Schools Bps
Others
Acceptable Financing Estate Sale
Listing Terms Estate Sale
Read Less Info
Want to know what your home might be worth? Contact us for a FREE valuation!

Our team is ready to help you sell your home for the highest possible price ASAP
Bought with Steven Musto • Insight Realty Group, Inc.



