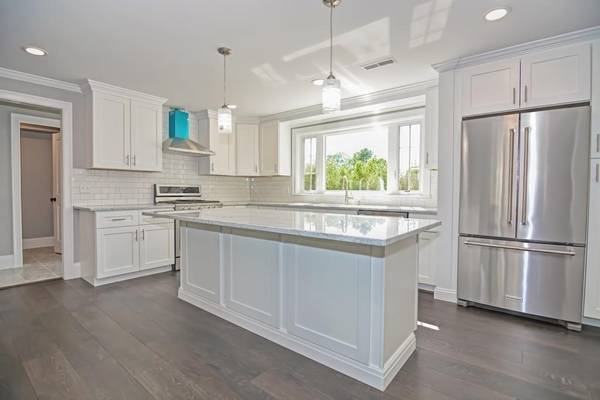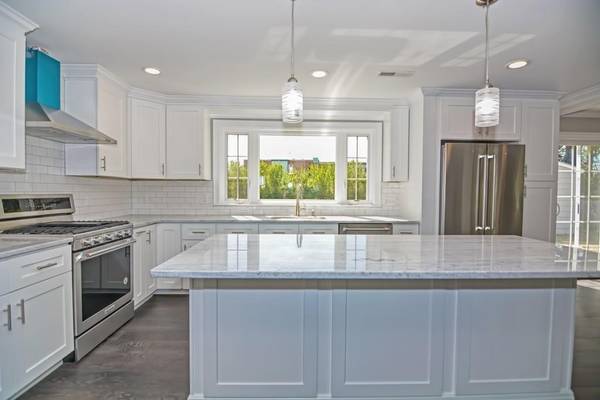For more information regarding the value of a property, please contact us for a free consultation.
Key Details
Sold Price $1,049,900
Property Type Single Family Home
Sub Type Single Family Residence
Listing Status Sold
Purchase Type For Sale
Square Footage 3,200 sqft
Price per Sqft $328
Subdivision Wethersfield
MLS Listing ID 72662393
Sold Date 07/17/20
Style Colonial, Contemporary
Bedrooms 4
Full Baths 2
Half Baths 1
HOA Y/N false
Year Built 1950
Annual Tax Amount $5,915
Tax Year 2020
Lot Size 10,018 Sqft
Acres 0.23
Property Description
Welcome Home to 4 Farrant Road! This Contemporary Colonial Style Home is simply spectacular featuring top quality finishes. There's a modern & open floor plan with 3 levels of living, 4 bedrooms, 2-1/2 baths & a 2-CAR-GARAGE. The gourmet kitchen features custom solid wood cabinetry, high end stainless appliances, gas cooking, ceramic back splash & a large center island with a breakfast bar & sliders to the rear patio. There's an oversized family room complete with a gas fireplace. On the 2nd floor there's a true master suite with a fully tiled master bath with double vanities, a gorgeous 2 person shower & private water closet. Also there's 3 additional large bedrooms, PLUS a fully finished 3rd floor with a massive family room. Amenities include an abundance of recessed lighting, central vacuum, gas heating, central A/C, a full laundry suite, gorgeous crown moldings & interior trim & more. Everything in this home is brand new & it's nestled in Natick's coveted Wethersfield Neighborhood.
Location
State MA
County Middlesex
Zoning RSA
Direction North Main Street to E Evergreen Street To Farrant Road
Rooms
Family Room Closet, Flooring - Wall to Wall Carpet, Open Floorplan, Recessed Lighting, Remodeled
Primary Bedroom Level Second
Dining Room Open Floorplan, Recessed Lighting, Remodeled, Lighting - Overhead
Kitchen Dining Area, Countertops - Stone/Granite/Solid, Kitchen Island, Breakfast Bar / Nook, Cabinets - Upgraded, Open Floorplan, Recessed Lighting, Remodeled, Stainless Steel Appliances, Gas Stove, Lighting - Pendant
Interior
Interior Features Closet, Entrance Foyer
Heating Forced Air, Propane
Cooling Central Air
Flooring Tile, Carpet, Laminate, Hardwood
Fireplaces Number 1
Fireplaces Type Living Room
Appliance Range, Dishwasher, Disposal, Microwave, Refrigerator, Range Hood, Propane Water Heater, Tank Water Heaterless, Plumbed For Ice Maker, Utility Connections for Gas Range, Utility Connections for Electric Dryer
Laundry Flooring - Stone/Ceramic Tile, Countertops - Stone/Granite/Solid, Electric Dryer Hookup, Washer Hookup, Second Floor
Exterior
Exterior Feature Professional Landscaping
Garage Spaces 2.0
Community Features Shopping, Park, Conservation Area, Highway Access, Public School, T-Station, Sidewalks
Utilities Available for Gas Range, for Electric Dryer, Washer Hookup, Icemaker Connection
Waterfront Description Beach Front, Lake/Pond, 1 to 2 Mile To Beach, Beach Ownership(Public)
Roof Type Shingle
Total Parking Spaces 3
Garage Yes
Waterfront Description Beach Front, Lake/Pond, 1 to 2 Mile To Beach, Beach Ownership(Public)
Building
Lot Description Level
Foundation Concrete Perimeter, Slab
Sewer Public Sewer
Water Public
Architectural Style Colonial, Contemporary
Schools
Elementary Schools Ben Hem Elem
Middle Schools Wilson Middle
High Schools Natick High
Others
Senior Community false
Read Less Info
Want to know what your home might be worth? Contact us for a FREE valuation!

Our team is ready to help you sell your home for the highest possible price ASAP
Bought with The RP Group • Compass



