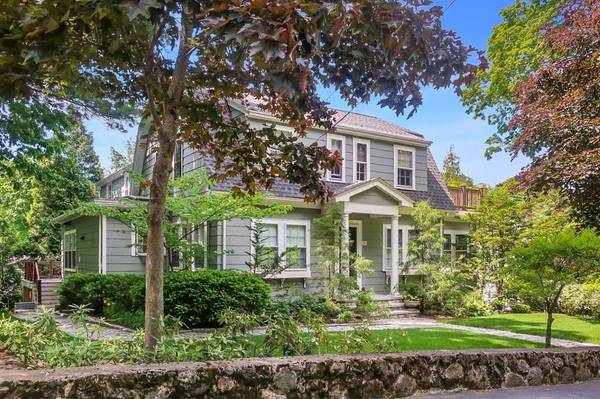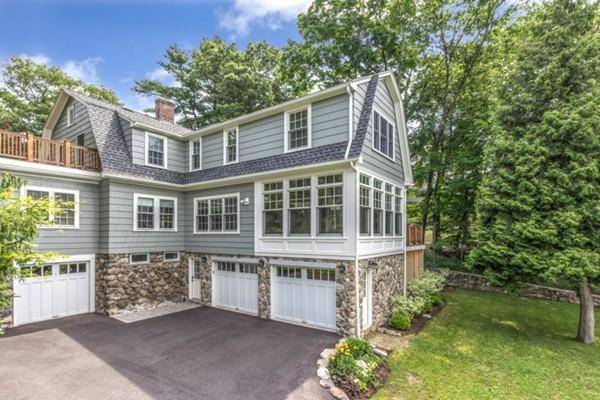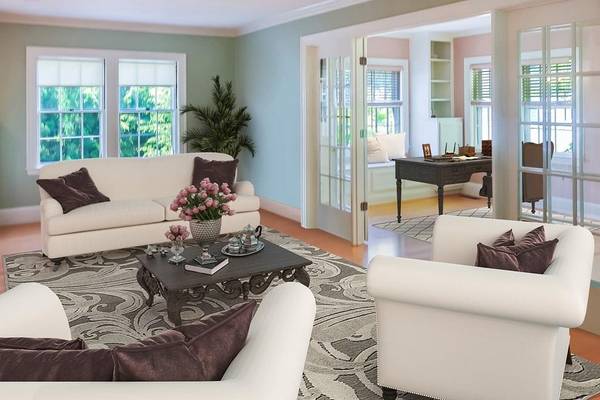For more information regarding the value of a property, please contact us for a free consultation.
Key Details
Sold Price $1,550,000
Property Type Single Family Home
Sub Type Single Family Residence
Listing Status Sold
Purchase Type For Sale
Square Footage 3,197 sqft
Price per Sqft $484
Subdivision Merriam Hill
MLS Listing ID 72671526
Sold Date 07/16/20
Style Colonial, Gambrel /Dutch
Bedrooms 4
Full Baths 3
HOA Y/N false
Year Built 1922
Annual Tax Amount $18,012
Tax Year 2020
Lot Size 9,583 Sqft
Acres 0.22
Property Description
Classic meets today in this beautifully updated charmer in desirable Merriam Hill!! A gorgeous 2012 addition and renovation, true to the original Dutch Colonial home, creating family room space with walls of windows and a spacious skylit kitchen with eating island, a multitude of maple cabinets and granite countertops, opening to a private deck overlooking a stone patio and yard with specimen plantings. The 2nd floor has a grand MBR suite with cathedral ceiling, walk-in closet and elegant bathroom as well as 3 comfortably sized bedrooms and even one that opens to a sun deck. Features of note- 3 car garage; lower level exercise room; gleaming maple floors; a front to back living room with French doors opening to windowed office space with built-ins; formal dining room with detailed china hutch; 4 zones of central air; gas heat, hot water and cooking.The perfect setting from which to enjoy Lexington Center, conservation areas, the Minuteman Bikeway, Fiske, Diamond & LHS.
Location
State MA
County Middlesex
Zoning RS
Direction MAss Avenue to Meriam Street, 1st left onto Patriots, 3rd right onto Edgewood
Rooms
Family Room Cable Hookup, Recessed Lighting, Remodeled, Archway
Basement Full, Partially Finished, Walk-Out Access, Interior Entry, Concrete
Primary Bedroom Level Second
Dining Room Flooring - Hardwood, Lighting - Overhead
Kitchen Skylight, Flooring - Hardwood, Balcony / Deck, Pantry, Countertops - Stone/Granite/Solid, Deck - Exterior, Exterior Access, Open Floorplan, Recessed Lighting, Stainless Steel Appliances, Gas Stove, Lighting - Pendant, Archway
Interior
Interior Features Dining Area, Open Floorplan, Recessed Lighting, Lighting - Pendant, Archway, Open Floor Plan, Crown Molding, Sun Room, Office, Exercise Room
Heating Forced Air, Natural Gas
Cooling Central Air, 3 or More
Flooring Tile, Hardwood, Flooring - Hardwood
Fireplaces Number 1
Fireplaces Type Living Room
Appliance Range, Dishwasher, Disposal, Refrigerator, Gas Water Heater, Tank Water Heater, Utility Connections for Gas Range, Utility Connections for Electric Oven, Utility Connections for Electric Dryer
Laundry In Basement, Washer Hookup
Basement Type Full, Partially Finished, Walk-Out Access, Interior Entry, Concrete
Exterior
Exterior Feature Rain Gutters, Professional Landscaping, Sprinkler System, Garden, Stone Wall
Garage Spaces 3.0
Community Features Public Transportation, Shopping, Park, Walk/Jog Trails, Bike Path, Conservation Area, Highway Access, House of Worship, Public School, Sidewalks
Utilities Available for Gas Range, for Electric Oven, for Electric Dryer, Washer Hookup
Roof Type Shingle
Total Parking Spaces 5
Garage Yes
Building
Lot Description Sloped
Foundation Stone
Sewer Public Sewer
Water Public
Architectural Style Colonial, Gambrel /Dutch
Schools
Elementary Schools Fiske
Middle Schools Diamond
High Schools Lhs
Others
Senior Community false
Read Less Info
Want to know what your home might be worth? Contact us for a FREE valuation!

Our team is ready to help you sell your home for the highest possible price ASAP
Bought with Hildy Mazur • William Raveis R.E. & Home Services



