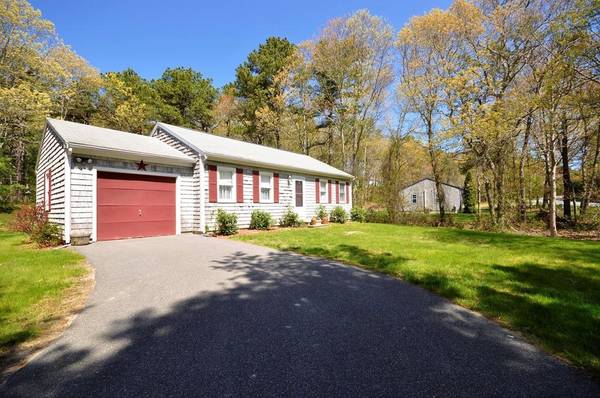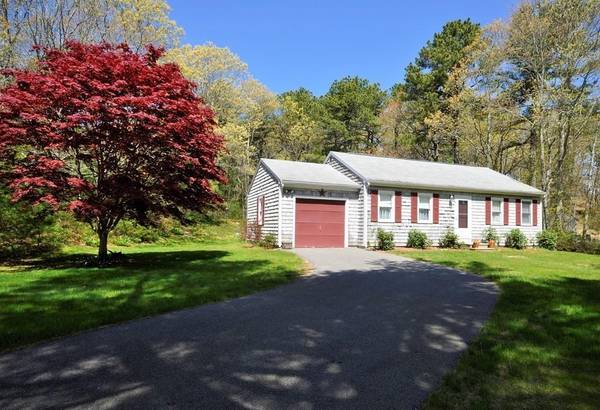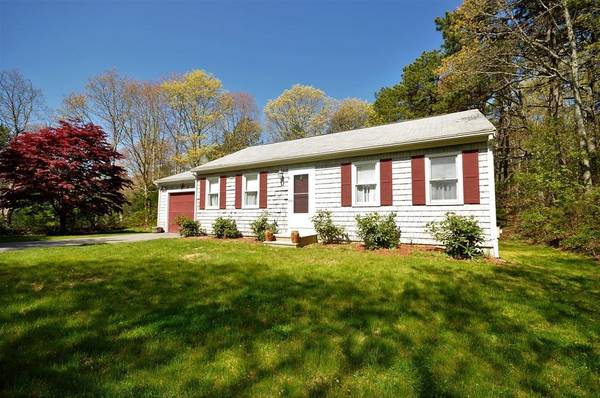For more information regarding the value of a property, please contact us for a free consultation.
Key Details
Sold Price $305,000
Property Type Single Family Home
Sub Type Single Family Residence
Listing Status Sold
Purchase Type For Sale
Square Footage 864 sqft
Price per Sqft $353
Subdivision Weldon Park Association
MLS Listing ID 72661353
Sold Date 07/17/20
Style Ranch
Bedrooms 2
Full Baths 1
HOA Fees $17/ann
HOA Y/N true
Year Built 1993
Annual Tax Amount $2,554
Tax Year 2020
Lot Size 0.360 Acres
Acres 0.36
Property Description
Multiple Offers - highest & best due by Friday at 12:00pm. You'll be delighted by this Ranch style home located in desirable Weldon Park community. The curved driveway leads you into your garage with convenient access right into the kitchen. The kitchen offers a gas stove for cooking, eat-in dining area and slider access out to the deck and your private backyard. The backyard greets you with blooming flower coverings and steps leading up to a wooded area to sit and watch the birds. Heading back inside, the comfortable living room awaits you with a large coat closet for guests. Down the hall, is the full bath and two generously sized bedrooms. Natural light pours into the Master Bedroom where you have double closets and a ceiling fan. The full basement is dry with loads of potential to finish for additional space if desired. Just a short ride to the Cape Cod Canal and beautiful Sagamore and Scusset Beaches. What a perfect place for you to relax and enjoy your home sweet home.
Location
State MA
County Barnstable
Zoning R-80
Direction Take Church Lane, R to Winston Ave, R to Chartwell. Home on left (See sign)
Rooms
Basement Full, Interior Entry, Bulkhead
Primary Bedroom Level First
Kitchen Flooring - Vinyl, Dining Area, Exterior Access, Slider, Gas Stove
Interior
Heating Baseboard, Natural Gas
Cooling Window Unit(s)
Flooring Vinyl, Carpet
Appliance Range, Dishwasher, Refrigerator, Washer, Dryer, Tank Water Heater, Utility Connections for Gas Range
Laundry In Basement
Basement Type Full, Interior Entry, Bulkhead
Exterior
Exterior Feature Garden
Garage Spaces 1.0
Community Features Public Transportation, Park, Bike Path, Highway Access, House of Worship, Public School
Utilities Available for Gas Range
Waterfront Description Beach Front, Bay, Ocean, 1/2 to 1 Mile To Beach, Beach Ownership(Public)
Roof Type Shingle
Total Parking Spaces 4
Garage Yes
Waterfront Description Beach Front, Bay, Ocean, 1/2 to 1 Mile To Beach, Beach Ownership(Public)
Building
Lot Description Cleared, Level
Foundation Concrete Perimeter
Sewer Private Sewer
Water Public
Architectural Style Ranch
Schools
Elementary Schools Bourne Interm.
Middle Schools Bourne Middle
High Schools Bourne High
Read Less Info
Want to know what your home might be worth? Contact us for a FREE valuation!

Our team is ready to help you sell your home for the highest possible price ASAP
Bought with Sharon Lucido • Lucido Real Estate, LLC



