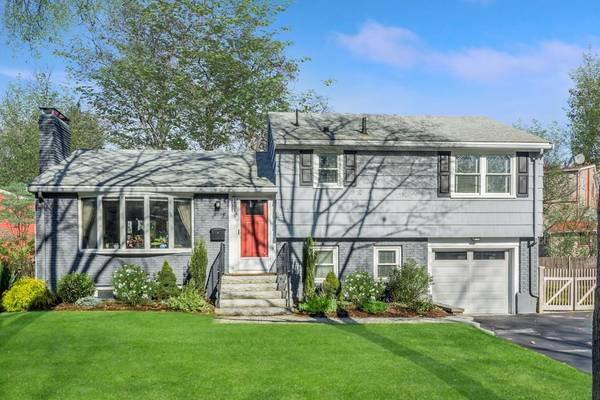For more information regarding the value of a property, please contact us for a free consultation.
Key Details
Sold Price $740,000
Property Type Single Family Home
Sub Type Single Family Residence
Listing Status Sold
Purchase Type For Sale
Square Footage 1,870 sqft
Price per Sqft $395
Subdivision Cunningham Park / East Milton
MLS Listing ID 72637691
Sold Date 06/15/20
Bedrooms 3
Full Baths 2
Year Built 1957
Annual Tax Amount $7,164
Tax Year 2020
Lot Size 9,583 Sqft
Acres 0.22
Property Description
There's never been a better time to call the Cunningham Park area “home.” A special sense of community exists in this sought after East Milton neighborhood that's close to parks, shopping, dining, schools, highway and public transportation. Come check out the sunny and spacious floor plan that's highly functional and accentuated by tasteful design choices—practical yet, playful nooks and those bonus spaces you've been looking for. The exterior is sure to please too! Lots of curb appeal and well-thought-out space for outdoor enjoyment—the beautiful deck, patio and level, fenced yard are an awesome extension of the living space. This is a fantastic opportunity for a totally turn-key 3 bedroom, 2 full bath house on a terrific lot. You'll feel at home in no time at 244 Lyman Road. Private showings only, they begin Friday. Social distancing and sanitation protocols are in place.
Location
State MA
County Norfolk
Zoning RC
Direction Pleasant Street to Cypress Rd to Lyman Road
Rooms
Family Room Closet/Cabinets - Custom Built, Flooring - Wall to Wall Carpet, Crown Molding, Breezeway
Basement Finished, Interior Entry, Garage Access, Sump Pump, Radon Remediation System
Primary Bedroom Level Second
Dining Room Flooring - Hardwood, Window(s) - Picture, Open Floorplan, Recessed Lighting, Lighting - Pendant
Kitchen Flooring - Hardwood, Dining Area, Countertops - Stone/Granite/Solid, Kitchen Island, Deck - Exterior, Exterior Access, Open Floorplan, Recessed Lighting, Stainless Steel Appliances, Lighting - Pendant
Interior
Interior Features Closet/Cabinets - Custom Built, Recessed Lighting, Play Room
Heating Baseboard, Radiant, Natural Gas
Cooling Ductless
Flooring Wood, Tile, Laminate, Flooring - Vinyl
Fireplaces Number 1
Fireplaces Type Living Room
Appliance Range, Dishwasher, Microwave, Wine Cooler, Gas Water Heater, Tank Water Heater, Plumbed For Ice Maker, Utility Connections for Gas Range, Utility Connections for Gas Oven
Laundry In Basement
Basement Type Finished, Interior Entry, Garage Access, Sump Pump, Radon Remediation System
Exterior
Garage Spaces 1.0
Community Features Shopping, Pool, Tennis Court(s), Park, Medical Facility, Conservation Area, Highway Access, House of Worship, Private School, Public School, Sidewalks
Utilities Available for Gas Range, for Gas Oven, Icemaker Connection
Roof Type Shingle
Total Parking Spaces 2
Garage Yes
Building
Lot Description Corner Lot, Level
Foundation Concrete Perimeter
Sewer Public Sewer
Water Public
Read Less Info
Want to know what your home might be worth? Contact us for a FREE valuation!

Our team is ready to help you sell your home for the highest possible price ASAP
Bought with Scott Farrell & Partners • Compass



