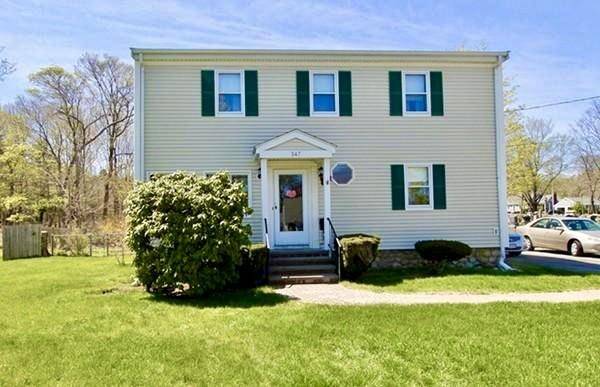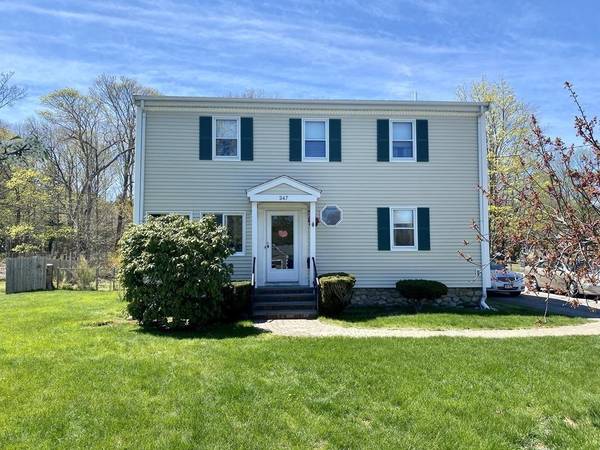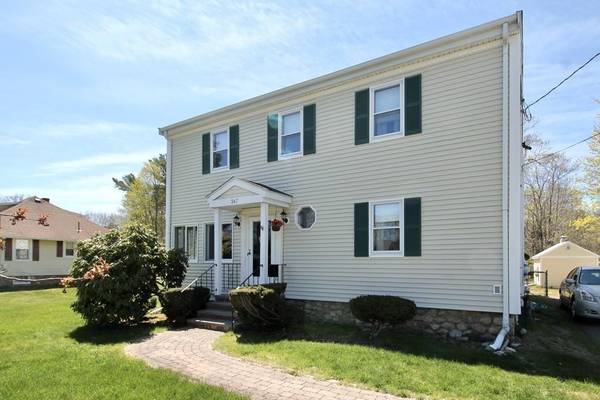For more information regarding the value of a property, please contact us for a free consultation.
Key Details
Sold Price $439,900
Property Type Single Family Home
Sub Type Single Family Residence
Listing Status Sold
Purchase Type For Sale
Square Footage 2,008 sqft
Price per Sqft $219
Subdivision Pond Plain
MLS Listing ID 72650872
Sold Date 06/30/20
Style Colonial
Bedrooms 4
Full Baths 1
Half Baths 1
HOA Y/N false
Year Built 1898
Annual Tax Amount $4,420
Tax Year 2020
Lot Size 0.490 Acres
Acres 0.49
Property Description
8 room, 4 bedroom Colonial features: Front Enclosed Porch 15x5 / Entry into Foyer / Living room w/hardwood floor and center stairway to 2nd floor / Formal Dining room w/hardwood floor / Country kitchen w/eat-in area, raised oak cabinets, recessed lights, pantry / 1st floor den / Full bath / Rear Enclosed Porch 18x7 / Second floor with Master Bedroom, 3 other bedrooms, 1/2 bath & Walk-in closet for storage / Full basement w/laundry connections, work and storage area, and bulkhead to rear yard / Beautiful yard with handy tool shed. Pond Plain area of South Weymouth. Close to MBTA Commuter Rail, park, ball fields, and amenities! Restricted Showings .. COVID-19 Precautions ..
Location
State MA
County Norfolk
Area South Weymouth
Zoning ResDist-1
Direction 18 to Pond near junction of Thomas, opposite Pond Plain Improvement Association
Rooms
Basement Full, Bulkhead, Radon Remediation System, Concrete, Unfinished
Primary Bedroom Level Second
Dining Room Ceiling Fan(s), Flooring - Hardwood
Kitchen Closet/Cabinets - Custom Built, Flooring - Laminate, Dining Area, Pantry, Country Kitchen, Exterior Access, Recessed Lighting, Remodeled, Gas Stove, Crown Molding
Interior
Interior Features Ceiling Fan(s), Closet, Den, Foyer, Internet Available - Broadband, Other
Heating Forced Air, Natural Gas
Cooling None
Flooring Wood, Plywood, Tile, Vinyl, Carpet, Hardwood, Flooring - Wall to Wall Carpet, Flooring - Hardwood
Appliance Range, Dishwasher, Microwave, Range Hood, Other, Gas Water Heater, Utility Connections for Gas Range, Utility Connections for Gas Oven, Utility Connections for Gas Dryer
Laundry In Basement, Washer Hookup
Basement Type Full, Bulkhead, Radon Remediation System, Concrete, Unfinished
Exterior
Exterior Feature Rain Gutters, Storage, Other
Fence Fenced/Enclosed, Fenced
Community Features Public Transportation, Shopping, Park, Walk/Jog Trails, Golf, Medical Facility, Conservation Area, Highway Access, Public School, T-Station, Other, Sidewalks
Utilities Available for Gas Range, for Gas Oven, for Gas Dryer, Washer Hookup
Roof Type Shingle, Other
Total Parking Spaces 4
Garage No
Building
Lot Description Level
Foundation Stone, Granite, Other
Sewer Public Sewer
Water Public
Architectural Style Colonial
Schools
Elementary Schools Hamilton
Middle Schools Adams
High Schools Whs
Others
Senior Community false
Read Less Info
Want to know what your home might be worth? Contact us for a FREE valuation!

Our team is ready to help you sell your home for the highest possible price ASAP
Bought with Melissa Starsiak • Compass



