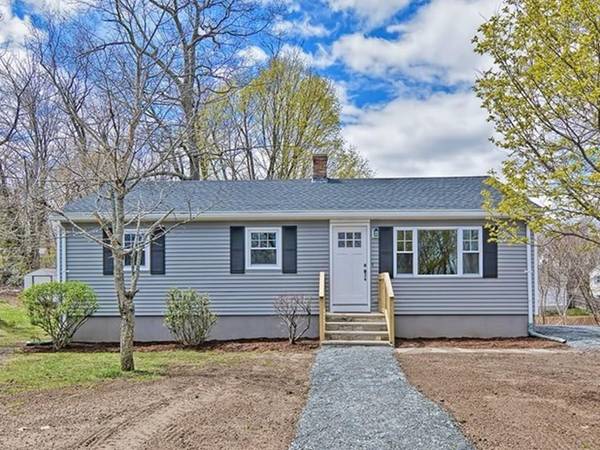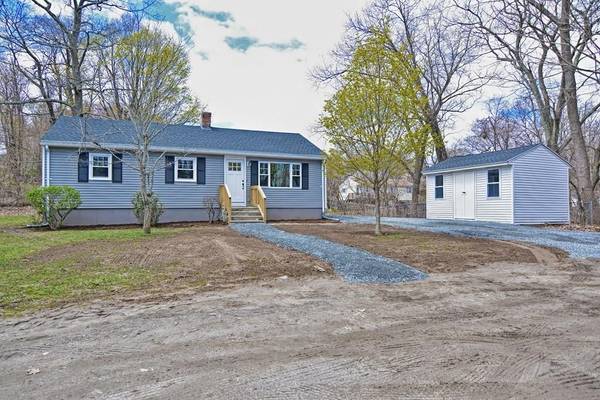For more information regarding the value of a property, please contact us for a free consultation.
Key Details
Sold Price $271,000
Property Type Single Family Home
Sub Type Single Family Residence
Listing Status Sold
Purchase Type For Sale
Square Footage 960 sqft
Price per Sqft $282
Subdivision Burncoat
MLS Listing ID 72649154
Sold Date 06/30/20
Style Ranch
Bedrooms 3
Full Baths 1
Year Built 1983
Annual Tax Amount $3,294
Tax Year 2019
Lot Size 10,018 Sqft
Acres 0.23
Property Description
SHAME, BUYERS GOT COLD FEET! This Burncoat area home is a beauty with a long list of updates and only so much space to do it, but I'll try! The inside has been redone including a NEW kitchen with granite counters, white cabinets, stainless steel appliances and modern, "can't keep it in stock" tile flooring. Full bath has NEW tub, vanity with granite counter, neutral tile flooring and linen closet. Good sized BRs have NEW carpet with a thick padding and soft, plush feel. A triple window in the LR brightens the space with gleaming hardwood floors that stretch across the room. Thanks to an open concept, view of the kitchen are clear, which overlooks a grassy yard that's just the right size for tossing a baseball or lounging in the summer sun. Outside are NEW windows, siding and shutters, roof, landscaping, landings, gravel driveway. Electric heat with a mini split for AC. Closets in every room. 836 SF of unfinished walk out basement space offers plenty of storage. Private, dead end street
Location
State MA
County Worcester
Zoning RS-7
Direction Mountain or Burncoat to Clark to Gothic
Rooms
Basement Full, Walk-Out Access
Primary Bedroom Level First
Kitchen Dining Area, Countertops - Stone/Granite/Solid, Cabinets - Upgraded, Open Floorplan, Recessed Lighting, Stainless Steel Appliances
Interior
Heating Electric Baseboard, Heat Pump, Ductless
Cooling Heat Pump, Ductless
Flooring Tile, Carpet, Hardwood
Appliance Range, Dishwasher, Microwave, Refrigerator, Electric Water Heater, Tank Water Heater
Laundry In Basement
Basement Type Full, Walk-Out Access
Exterior
Exterior Feature Storage
Community Features Public Transportation, Golf, Laundromat, Highway Access
Roof Type Shingle
Total Parking Spaces 4
Garage No
Building
Lot Description Wooded
Foundation Concrete Perimeter
Sewer Public Sewer
Water Public
Architectural Style Ranch
Schools
Elementary Schools Burncoat
Middle Schools Bms
High Schools Bhs
Read Less Info
Want to know what your home might be worth? Contact us for a FREE valuation!

Our team is ready to help you sell your home for the highest possible price ASAP
Bought with Wendy Butler • ERA Key Realty Services - Distinctive Group



