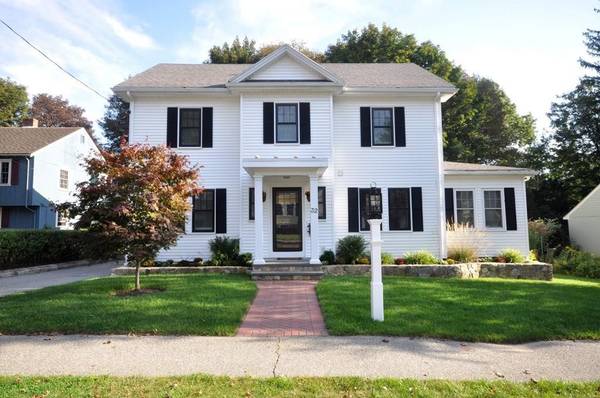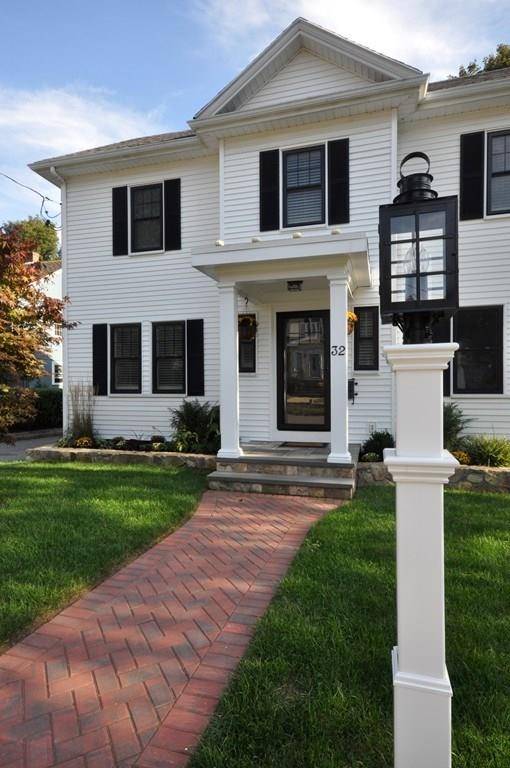For more information regarding the value of a property, please contact us for a free consultation.
Key Details
Sold Price $1,250,000
Property Type Single Family Home
Sub Type Single Family Residence
Listing Status Sold
Purchase Type For Sale
Square Footage 2,537 sqft
Price per Sqft $492
Subdivision Morningside
MLS Listing ID 72651616
Sold Date 06/30/20
Style Colonial
Bedrooms 3
Full Baths 3
Half Baths 1
Year Built 1928
Annual Tax Amount $12,617
Tax Year 2020
Lot Size 7,405 Sqft
Acres 0.17
Property Description
The excitement starts as you pull up. The picturesque setting says classic New England center entrance colonial. Upon entering the foyer you take note of the semi open plan and the kitchen comes into focus and WOW! With the kitchen being the heart of the home every detail was thought out with family and entertaining in mind from the Wolf stove to the huge custom island, stunning counter tops, floor to ceiling cabinets and coffered ceiling. A large dining area is adjacent to the magnificent kitchen. Noteworthy features of the living room are large picture window with window seat, the gas fireplace, built-in hide away desk, and gleaming hardwood floors. A large room off the living room could be a media room or great home office. 3 spacious bedrooms, including a master oasis, laundry and open landing. A finished lower level offers a family room, full bath and another multi-functional room.
Location
State MA
County Middlesex
Zoning R1
Direction Between Langley and Crosby
Rooms
Family Room Bathroom - Full, Closet, Closet/Cabinets - Custom Built, Flooring - Hardwood, French Doors, Cable Hookup, Recessed Lighting
Basement Full, Partially Finished
Primary Bedroom Level Second
Dining Room Closet/Cabinets - Custom Built, Flooring - Hardwood, Chair Rail, Open Floorplan, Wainscoting
Kitchen Beamed Ceilings, Closet/Cabinets - Custom Built, Flooring - Hardwood, Countertops - Stone/Granite/Solid, Countertops - Upgraded, Kitchen Island, Cabinets - Upgraded, Cable Hookup, Recessed Lighting, Remodeled
Interior
Interior Features Closet, Recessed Lighting, Bathroom - Half, Closet/Cabinets - Custom Built, Cable Hookup, Office, Bathroom, Den, Mud Room, Entry Hall
Heating Forced Air, Natural Gas
Cooling Central Air
Flooring Wood, Tile, Hardwood, Flooring - Wood, Flooring - Hardwood, Flooring - Stone/Ceramic Tile
Fireplaces Number 1
Fireplaces Type Living Room
Appliance Oven, Dishwasher, Disposal, Microwave, Countertop Range, Refrigerator, Washer, Dryer, Range Hood, Other, Gas Water Heater, Water Heater(Separate Booster), Utility Connections for Gas Range
Laundry Laundry Closet, Second Floor
Basement Type Full, Partially Finished
Exterior
Exterior Feature Rain Gutters
Garage Spaces 2.0
Fence Fenced/Enclosed, Fenced
Community Features Public Transportation, Shopping, Park, Walk/Jog Trails, Bike Path, House of Worship, Public School
Utilities Available for Gas Range
Roof Type Shingle
Total Parking Spaces 4
Garage Yes
Building
Lot Description Level
Foundation Concrete Perimeter
Sewer Public Sewer
Water Public
Architectural Style Colonial
Schools
Elementary Schools Bishop
Middle Schools Ottoson
High Schools Ahs
Others
Senior Community false
Acceptable Financing Other (See Remarks)
Listing Terms Other (See Remarks)
Read Less Info
Want to know what your home might be worth? Contact us for a FREE valuation!

Our team is ready to help you sell your home for the highest possible price ASAP
Bought with Lara Gordon Caralis • Gibson Sotheby's International Realty



