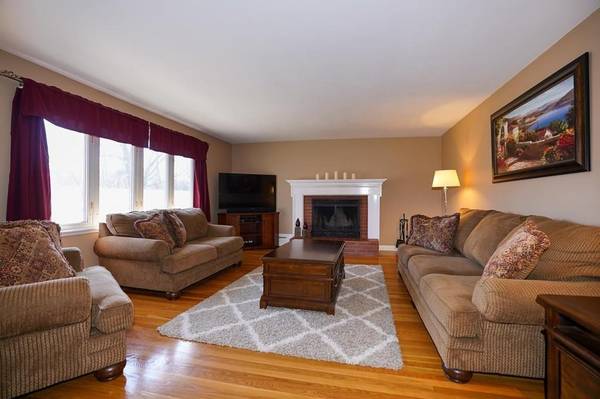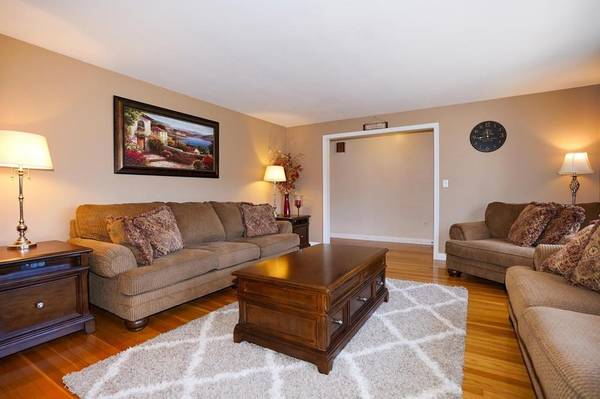For more information regarding the value of a property, please contact us for a free consultation.
Key Details
Sold Price $375,000
Property Type Single Family Home
Sub Type Single Family Residence
Listing Status Sold
Purchase Type For Sale
Square Footage 1,700 sqft
Price per Sqft $220
MLS Listing ID 72625621
Sold Date 06/30/20
Style Ranch
Bedrooms 3
Full Baths 1
HOA Y/N false
Year Built 1961
Annual Tax Amount $4,653
Tax Year 2019
Lot Size 0.460 Acres
Acres 0.46
Property Description
This could be the one......Here is the turn key Lancaster home you have been waiting for. Step into this beautiful oversized ranch featuring an updated kitchen with Quartz counters, ss appliances, breakfast bar can accommodate 4 stools and a generous dining area overlooking the private rear yard all completed 2016. The living room has hardwood flooring, a fireplace and a bay window overlooking the level front yard. The bedrooms all have hardwood flooring and all are very spacious in size. The mud room offers access from the side yard as well as the garage, bench seating, lots of cubbies, plenty of natural light and the laundry is tucked away with easy access. The rear yard has an enclosed elevated vegetable garden area, play set area as well as a shed. The roof was done in 2010, furnace and hot water heater 2012. Great school system, easy access to Rtes 190, 2 and 290. This will not last long, so call today to schedule your appointment.
Location
State MA
County Worcester
Zoning Res
Direction Rte 62 to S. Meadow
Rooms
Family Room Flooring - Hardwood, Window(s) - Bay/Bow/Box
Basement Full, Bulkhead, Concrete, Unfinished
Primary Bedroom Level First
Dining Room Flooring - Hardwood
Kitchen Countertops - Stone/Granite/Solid, Breakfast Bar / Nook
Interior
Interior Features Mud Room
Heating Baseboard, Oil
Cooling None
Flooring Vinyl, Hardwood, Flooring - Laminate
Fireplaces Number 1
Fireplaces Type Family Room
Appliance Range, Oven, Dishwasher, Disposal, Microwave, Refrigerator, Washer, Dryer, Electric Water Heater, Plumbed For Ice Maker, Utility Connections for Electric Range, Utility Connections for Electric Dryer
Laundry Dryer Hookup - Electric, Washer Hookup, First Floor
Basement Type Full, Bulkhead, Concrete, Unfinished
Exterior
Exterior Feature Storage, Garden
Garage Spaces 1.0
Utilities Available for Electric Range, for Electric Dryer, Washer Hookup, Icemaker Connection
Roof Type Shingle
Total Parking Spaces 4
Garage Yes
Building
Lot Description Level
Foundation Concrete Perimeter
Sewer Private Sewer
Water Public
Architectural Style Ranch
Schools
Elementary Schools Mary Rowlandson
Middle Schools Luther Burbank
High Schools Nashobaregional
Others
Senior Community false
Read Less Info
Want to know what your home might be worth? Contact us for a FREE valuation!

Our team is ready to help you sell your home for the highest possible price ASAP
Bought with Jean Kulesza • RE/MAX Real Estate Center



