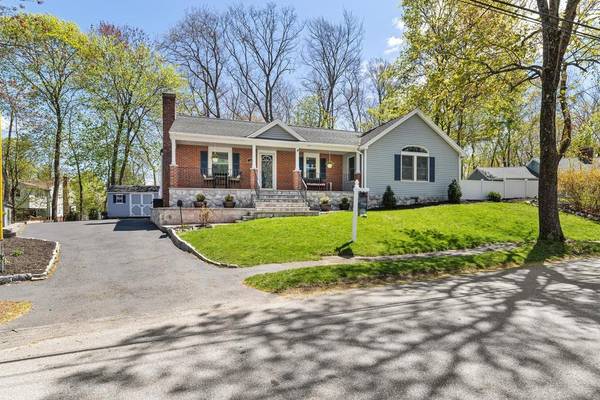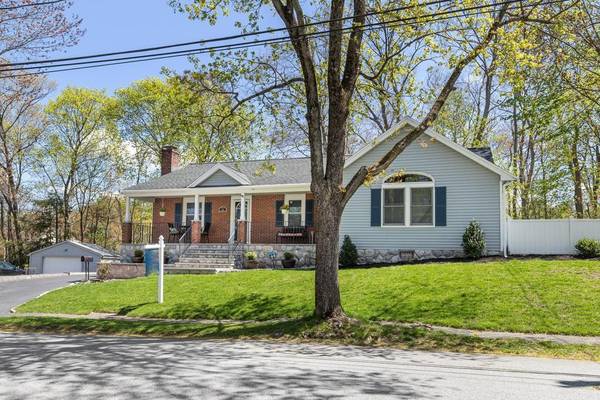For more information regarding the value of a property, please contact us for a free consultation.
Key Details
Sold Price $730,000
Property Type Single Family Home
Sub Type Single Family Residence
Listing Status Sold
Purchase Type For Sale
Square Footage 2,200 sqft
Price per Sqft $331
Subdivision Poets Corner
MLS Listing ID 72652912
Sold Date 06/30/20
Style Ranch
Bedrooms 3
Full Baths 2
Year Built 1941
Annual Tax Amount $9,331
Tax Year 2020
Lot Size 0.430 Acres
Acres 0.43
Property Description
PRIVATE SHOWINGS ONLY... Fabulous updated ranch in the sought after Poets Corner neighborhood. Beautiful cobblestone front with farmers porch. Enjoy the convenience of a spacious one level living with a cozy lower level family/game room. The white kitchen has stainless steel appliances, gorgeous new counter tops with beautiful lighting and a breakfast bar. The open concept floor plan makes for a great entertaining home. A stone floor to ceiling hearth w/a pellet stove in this cathedral ceiling great room has tons of windows with natural light. Two fully tiled/updated baths. Central air. The master bedroom has vaulted ceilings and large walk in closet with alot of natural light. Laundry on the main level. The outdoor patio has a built in bar/eating area for entertaining, a fenced in back yard and bocce court...Great cul-de-sac neighborhood. BY APPT. ONLY-Masks & Gloves a must. Fri 4-6, Sat.& Sun 11-1:30
Location
State MA
County Middlesex
Zoning S15
Direction Main Street to Wadsworth, left on Whittier Rd and bear left, house on the left hand side.
Rooms
Family Room Exterior Access
Basement Partially Finished, Interior Entry, Bulkhead
Primary Bedroom Level Main
Dining Room Flooring - Hardwood, Open Floorplan, Recessed Lighting, Lighting - Overhead
Kitchen Flooring - Hardwood, Window(s) - Picture, Countertops - Stone/Granite/Solid, Countertops - Upgraded, Breakfast Bar / Nook, Dryer Hookup - Electric, Open Floorplan, Recessed Lighting, Stainless Steel Appliances, Washer Hookup, Lighting - Pendant
Interior
Heating Electric Baseboard, Steam, Oil
Cooling Central Air
Flooring Wood, Tile, Carpet
Fireplaces Number 2
Fireplaces Type Dining Room
Appliance Range, Dishwasher, Disposal, Microwave, Refrigerator, Washer, Dryer, Electric Water Heater, Plumbed For Ice Maker, Utility Connections for Electric Range, Utility Connections for Electric Oven, Utility Connections for Electric Dryer
Laundry First Floor, Washer Hookup
Basement Type Partially Finished, Interior Entry, Bulkhead
Exterior
Exterior Feature Rain Gutters, Storage, Professional Landscaping
Fence Fenced/Enclosed, Fenced
Community Features Shopping, Tennis Court(s), Park, Walk/Jog Trails, Golf, Highway Access, House of Worship, Private School, Public School, Sidewalks
Utilities Available for Electric Range, for Electric Oven, for Electric Dryer, Washer Hookup, Icemaker Connection
Roof Type Shingle
Total Parking Spaces 4
Garage No
Building
Lot Description Wooded
Foundation Concrete Perimeter
Sewer Public Sewer
Water Public
Architectural Style Ranch
Schools
Elementary Schools Birch Meadow
Middle Schools Coolidge
High Schools Rmhs
Read Less Info
Want to know what your home might be worth? Contact us for a FREE valuation!

Our team is ready to help you sell your home for the highest possible price ASAP
Bought with Michael Buckley • Newhall Real Estate



