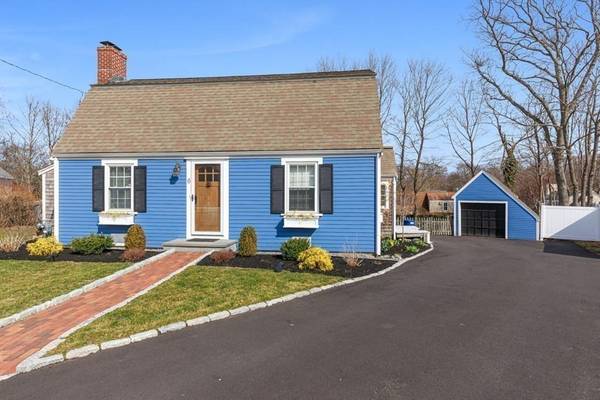For more information regarding the value of a property, please contact us for a free consultation.
Key Details
Sold Price $669,000
Property Type Single Family Home
Sub Type Single Family Residence
Listing Status Sold
Purchase Type For Sale
Square Footage 1,612 sqft
Price per Sqft $415
Subdivision Bradley Woods
MLS Listing ID 72632737
Sold Date 06/29/20
Style Cape
Bedrooms 3
Full Baths 1
Half Baths 1
Year Built 1940
Annual Tax Amount $7,300
Tax Year 2020
Lot Size 0.280 Acres
Acres 0.28
Property Description
Adorable Bradley Woods home at end of cul-de-sac. One of the largest lots in the subdivision with pretty gardens and plantings with lovely walkways, stone walls; out door shower; expanded driveway and an invisible fence. Freshly painted in 2018 in exterior and interior. Open dining area and kitchen to the sunny family room with access to large deck and gorgeous yard. Warm and inviting living room with fireplace. First floor bedroom/office. Half bath and laundry on the first floor. Second floor has two bedrooms and a full bath and lots of closet space. Bradley Woods has a wonderful reputation as a welcoming area in Hingham with terrific access to the Shipyard and has a great playground and lots of celebrations throughout the year. The perfect "Trick or Treating" place to be.
Location
State MA
County Plymouth
Zoning Res.
Direction 3A to Bradley Woods: Left on Juniper and left on Birch
Rooms
Family Room Flooring - Hardwood
Primary Bedroom Level Second
Dining Room Flooring - Hardwood
Kitchen Flooring - Hardwood, Countertops - Stone/Granite/Solid, Breakfast Bar / Nook, Cabinets - Upgraded
Interior
Heating Forced Air, Natural Gas
Cooling Window Unit(s)
Flooring Tile, Hardwood
Fireplaces Number 1
Fireplaces Type Living Room
Appliance Range, Dishwasher, Disposal, Refrigerator, Electric Water Heater, Utility Connections for Gas Range
Laundry First Floor
Exterior
Exterior Feature Rain Gutters, Outdoor Shower
Garage Spaces 1.0
Community Features Public Transportation, Shopping, Park, Walk/Jog Trails, Private School, Public School, T-Station, Other
Utilities Available for Gas Range
Waterfront Description Beach Front, 1/10 to 3/10 To Beach
Roof Type Shingle
Total Parking Spaces 4
Garage Yes
Waterfront Description Beach Front, 1/10 to 3/10 To Beach
Building
Lot Description Corner Lot
Foundation Concrete Perimeter
Sewer Public Sewer
Water Public
Architectural Style Cape
Schools
Elementary Schools Foster
Middle Schools Middle
High Schools High
Others
Senior Community false
Acceptable Financing Contract
Listing Terms Contract
Read Less Info
Want to know what your home might be worth? Contact us for a FREE valuation!

Our team is ready to help you sell your home for the highest possible price ASAP
Bought with Marie Presti • The Presti Group, Inc.



