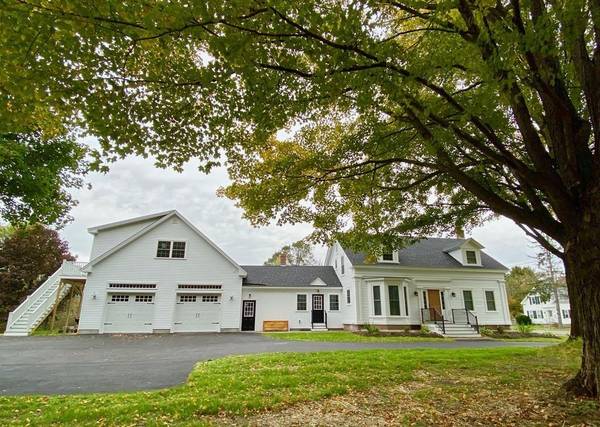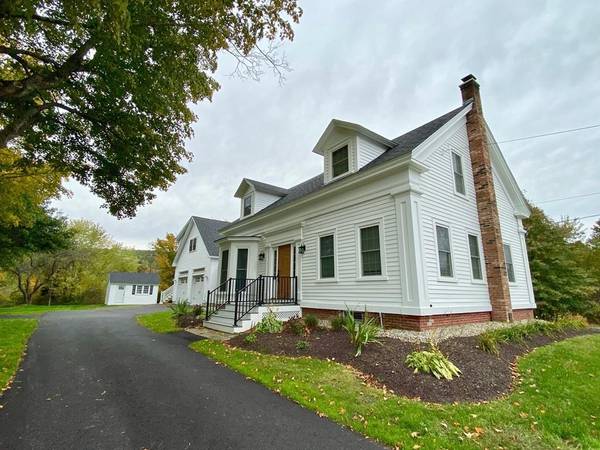For more information regarding the value of a property, please contact us for a free consultation.
Key Details
Sold Price $423,000
Property Type Single Family Home
Sub Type Single Family Residence
Listing Status Sold
Purchase Type For Sale
Square Footage 2,700 sqft
Price per Sqft $156
MLS Listing ID 72581153
Sold Date 06/30/20
Style Cape, Antique
Bedrooms 5
Full Baths 3
HOA Y/N false
Year Built 1830
Annual Tax Amount $4,167
Tax Year 2019
Lot Size 2.000 Acres
Acres 2.0
Property Description
DiGeorge Builders has done it again. The transformation of this fabulous antique Cape is one you have to see in person to appreciate the quality workmanship and design. It is renovated top to bottom while keeping that old time charm you are looking for. The spacious, bright and sunny rooms enhanced by the beautiful wood floors makes this home a keeper. You will love cooking in the beautiful new kitchen that is open to the dining area and complete with attractive cabinetry and large center island. The first floor has a family room with fireplace and painted shiplap walls, living room, office or den, full bath and laundry room. The original curved staircase leads you to 4 bedrooms and a full bath. The builder is now completing the studio apartment that is located on the second floor of the oversized attached two car garage. Renovations include new wiring, plumbing, fully insulated, 30 year roof, windows and more! Convenient in-town location near Kringle Candle and I-91.
Location
State MA
County Franklin
Zoning res
Direction Just north of Kringle Candle on left.
Rooms
Family Room Flooring - Wood
Basement Full
Primary Bedroom Level Second
Dining Room Flooring - Wood
Kitchen Flooring - Wood, Countertops - Stone/Granite/Solid, Kitchen Island
Interior
Interior Features Accessory Apt.
Heating Ductless
Cooling Ductless
Flooring Wood
Fireplaces Number 1
Fireplaces Type Family Room
Appliance Range, Dishwasher, Refrigerator, Utility Connections for Electric Range, Utility Connections for Electric Oven, Utility Connections for Electric Dryer
Laundry Electric Dryer Hookup, Washer Hookup, First Floor
Basement Type Full
Exterior
Exterior Feature Storage
Garage Spaces 2.0
Community Features Shopping, Stable(s), Golf, House of Worship, Public School
Utilities Available for Electric Range, for Electric Oven, for Electric Dryer, Washer Hookup
Roof Type Shingle
Total Parking Spaces 6
Garage Yes
Building
Lot Description Level
Foundation Stone
Sewer Private Sewer
Water Public
Architectural Style Cape, Antique
Schools
Elementary Schools Bernardston
Middle Schools Pioneer
High Schools Pioneer
Others
Senior Community false
Read Less Info
Want to know what your home might be worth? Contact us for a FREE valuation!

Our team is ready to help you sell your home for the highest possible price ASAP
Bought with Thomas Beech • The LUX Group



