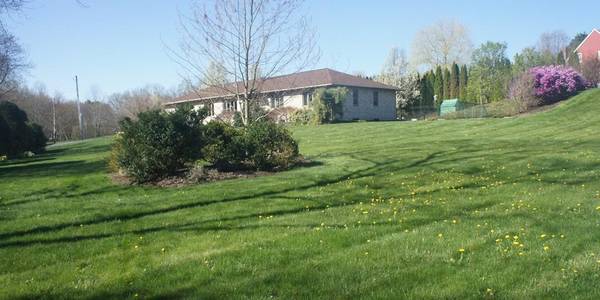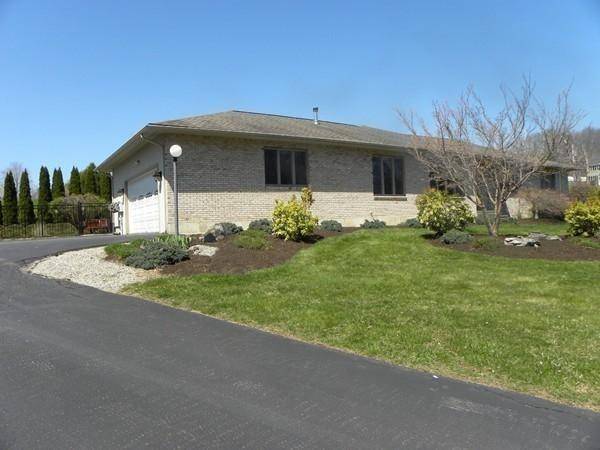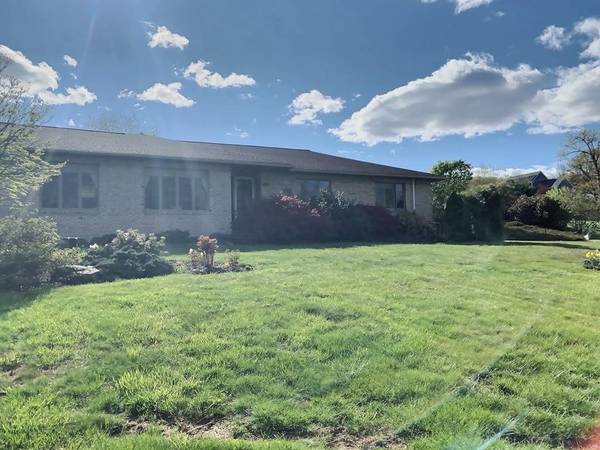For more information regarding the value of a property, please contact us for a free consultation.
Key Details
Sold Price $432,000
Property Type Single Family Home
Sub Type Single Family Residence
Listing Status Sold
Purchase Type For Sale
Square Footage 2,264 sqft
Price per Sqft $190
MLS Listing ID 72657419
Sold Date 07/01/20
Style Ranch
Bedrooms 3
Full Baths 2
Half Baths 1
Year Built 1998
Annual Tax Amount $5,289
Tax Year 2020
Lot Size 1.380 Acres
Acres 1.38
Property Description
Highly sought after ranch style home in a desirable location is waiting for you! Captivating setting on sprawling corner lot with generous living spaces and huge open basement that could be finished. You'll enjoy a perfect setting for relaxing and entertaining. Plenty of natural light throughout the home's open, airy layout. Other special highlights include a charming gas fireplace, gleaming hardwoods, central air, heated in ground salt water pool, garden areas, breathtaking landscaping, oversized windows and newer roof. Enjoy gatherings in the generously-sized living, dining areas graced by fireplace and a 3 season room overlooking your sparkling pool with stamped concrete patio and fenced yard. Ample bedrooms with master featuring 2 walk in closets and private bath. You'll love the convenience of the 2 car garage leading to your laundry area, half bath & upgraded kitchen with newer appliances and granite counters. Great neighborhood near it all and yet in a beautiful private setting!
Location
State MA
County Worcester
Zoning A
Direction Main St, right on Flint Rd, straight at 4-way intersection (Guelphwood Rd), corner of Denfield Rd.
Rooms
Basement Full, Interior Entry, Bulkhead, Concrete
Interior
Interior Features Central Vacuum
Heating Baseboard, Oil
Cooling Central Air
Flooring Tile, Hardwood
Fireplaces Number 1
Appliance Propane Water Heater
Basement Type Full, Interior Entry, Bulkhead, Concrete
Exterior
Exterior Feature Rain Gutters, Professional Landscaping, Garden
Garage Spaces 2.0
Fence Fenced/Enclosed, Fenced
Pool In Ground, Pool - Inground Heated
Community Features Shopping, Pool, Walk/Jog Trails, Medical Facility, Highway Access, House of Worship, Public School
View Y/N Yes
View Scenic View(s)
Roof Type Shingle
Total Parking Spaces 8
Garage Yes
Private Pool true
Building
Lot Description Corner Lot, Cleared, Gentle Sloping, Level
Foundation Concrete Perimeter
Sewer Private Sewer
Water Private
Architectural Style Ranch
Read Less Info
Want to know what your home might be worth? Contact us for a FREE valuation!

Our team is ready to help you sell your home for the highest possible price ASAP
Bought with Steven Falcone • A-1 Realty of MA LLC



