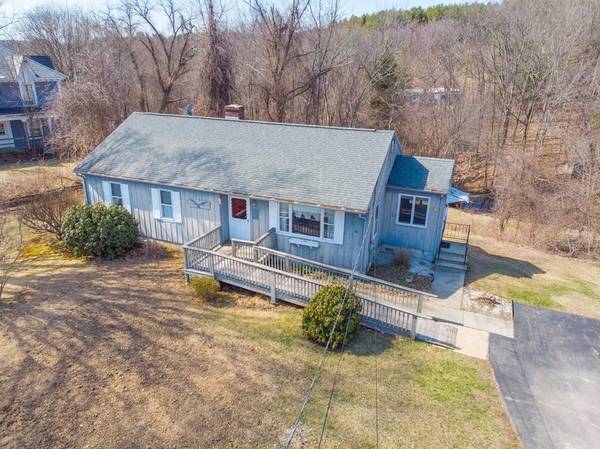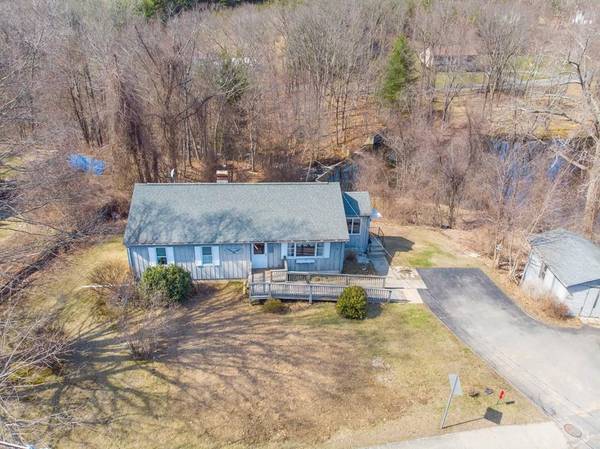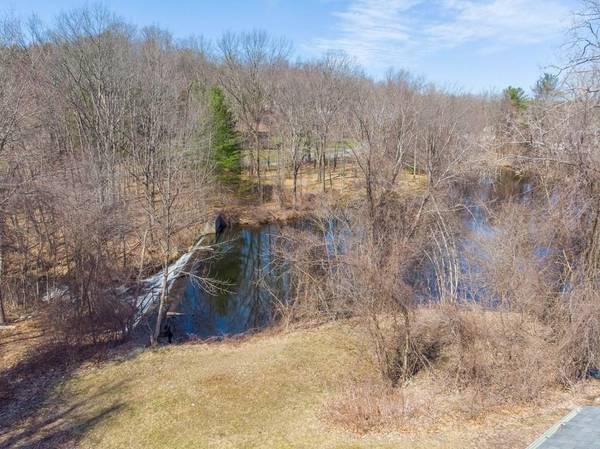For more information regarding the value of a property, please contact us for a free consultation.
Key Details
Sold Price $219,000
Property Type Single Family Home
Sub Type Single Family Residence
Listing Status Sold
Purchase Type For Sale
Square Footage 1,104 sqft
Price per Sqft $198
MLS Listing ID 72638540
Sold Date 07/01/20
Style Ranch
Bedrooms 3
Full Baths 1
Year Built 1975
Annual Tax Amount $2,463
Tax Year 2019
Lot Size 5,662 Sqft
Acres 0.13
Property Description
Enjoy the comfort and convenience this home has to offer ~ and welcome to an affordable option in desirable Charlton! Meticulously cared for over the years, this home features one-level living that is open, bright and ready for your personal touches. You'll love the cabinet-packed kitchen, the spacious living room and the enclosed porch that overlooks a scenic brook. The walk-out basement could be finished. This commercially-zoned property has great exposure which would also work well for a small business owner. You're a short walk to countless local amenities and a short drive to major routes. One bedroom is currently being used as a main-level laundry room; but machines will be relocated upon request.
Location
State MA
County Worcester
Area Charlton City
Zoning CB
Direction Route 20 or Route 31 to Stafford Street
Rooms
Basement Full, Walk-Out Access, Interior Entry, Concrete
Primary Bedroom Level Main
Dining Room Flooring - Wall to Wall Carpet, Lighting - Overhead
Kitchen Flooring - Stone/Ceramic Tile, Dining Area, Pantry, Exterior Access
Interior
Heating Forced Air, Oil
Cooling None
Flooring Tile, Vinyl, Carpet
Appliance Range, Dishwasher, Refrigerator, Washer, Dryer, Electric Water Heater, Tank Water Heater, Utility Connections for Electric Range, Utility Connections for Electric Dryer
Laundry Laundry Closet, Main Level, Electric Dryer Hookup, Washer Hookup, First Floor
Basement Type Full, Walk-Out Access, Interior Entry, Concrete
Exterior
Exterior Feature Rain Gutters
Community Features Shopping, Golf, Medical Facility, Laundromat, Highway Access
Utilities Available for Electric Range, for Electric Dryer, Washer Hookup
Roof Type Shingle
Total Parking Spaces 4
Garage No
Building
Lot Description Level
Foundation Concrete Perimeter
Sewer Public Sewer
Water Public
Architectural Style Ranch
Others
Acceptable Financing Contract
Listing Terms Contract
Read Less Info
Want to know what your home might be worth? Contact us for a FREE valuation!

Our team is ready to help you sell your home for the highest possible price ASAP
Bought with Renee Prunier • Keller Williams Realty Greater Worcester



