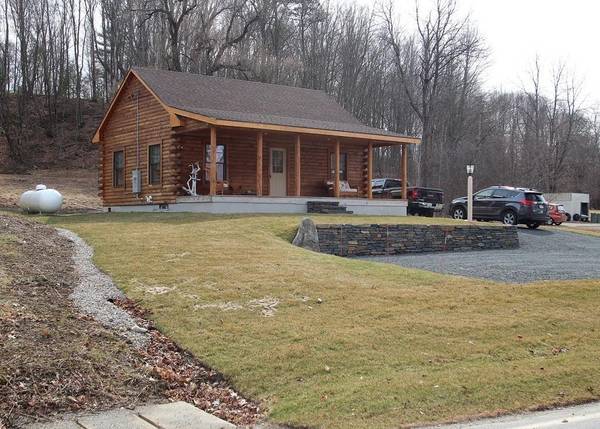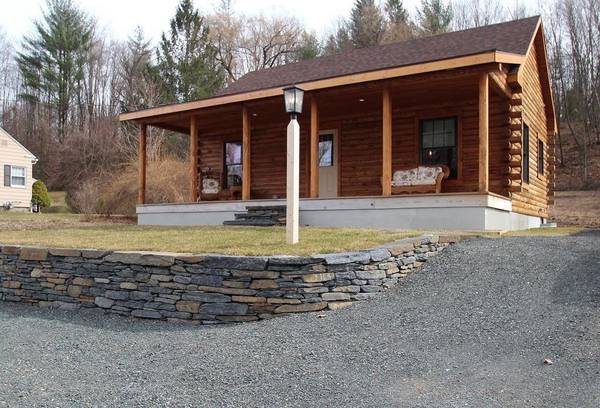For more information regarding the value of a property, please contact us for a free consultation.
Key Details
Sold Price $207,000
Property Type Single Family Home
Sub Type Single Family Residence
Listing Status Sold
Purchase Type For Sale
Square Footage 704 sqft
Price per Sqft $294
MLS Listing ID 72615882
Sold Date 06/23/20
Style Log
Bedrooms 1
Full Baths 1
Year Built 2016
Annual Tax Amount $3,647
Tax Year 2020
Lot Size 1.580 Acres
Acres 1.58
Property Description
New construction without the wait. Quaint log home with quality finishes including new stainless steel appliances, granite counter tops and an island. Marmoleum flooring in the kitchen with cherry floors in the living spaces and bedroom. Large yard with a rear deck and a front porch. Showing begin immediately. Open House Saturday March 14, 2020 - 11am-2pm
Location
State MA
County Franklin
Area Turners Falls
Zoning AF-2
Direction From Avenue A, South on Montague City Road to Turnpike, see sign on right
Rooms
Basement Full, Crawl Space, Interior Entry, Concrete
Primary Bedroom Level First
Kitchen Cathedral Ceiling(s), Flooring - Vinyl, Countertops - Stone/Granite/Solid, Kitchen Island, Open Floorplan, Recessed Lighting, Stainless Steel Appliances, Lighting - Pendant
Interior
Interior Features Internet Available - Broadband
Heating Forced Air, Propane
Cooling None
Appliance Range, Microwave, ENERGY STAR Qualified Refrigerator, ENERGY STAR Qualified Dryer, ENERGY STAR Qualified Dishwasher, ENERGY STAR Qualified Washer, Electric Water Heater, Tank Water Heater, Plumbed For Ice Maker, Utility Connections for Gas Range, Utility Connections for Electric Dryer
Laundry Flooring - Vinyl, Main Level, Electric Dryer Hookup, Washer Hookup, First Floor
Basement Type Full, Crawl Space, Interior Entry, Concrete
Exterior
Exterior Feature Professional Landscaping, Decorative Lighting, Stone Wall
Utilities Available for Gas Range, for Electric Dryer, Washer Hookup, Icemaker Connection
Roof Type Shingle
Total Parking Spaces 2
Garage No
Building
Lot Description Cleared, Gentle Sloping
Sewer Public Sewer
Water Public
Architectural Style Log
Schools
Elementary Schools Hillcrest/Sheff
Middle Schools Great Falls
High Schools Tfhs/Fcts
Others
Acceptable Financing Contract
Listing Terms Contract
Read Less Info
Want to know what your home might be worth? Contact us for a FREE valuation!

Our team is ready to help you sell your home for the highest possible price ASAP
Bought with Sherri Willey • Jones Group REALTORS®



