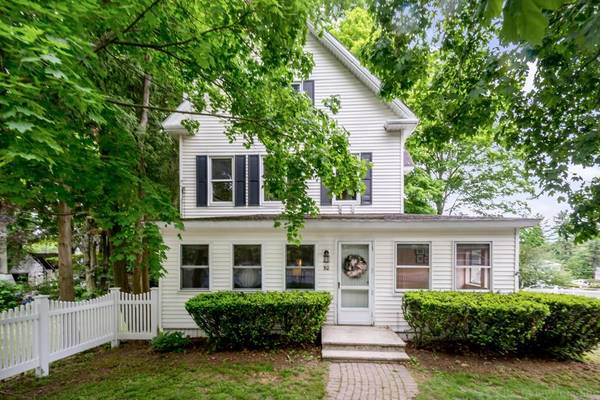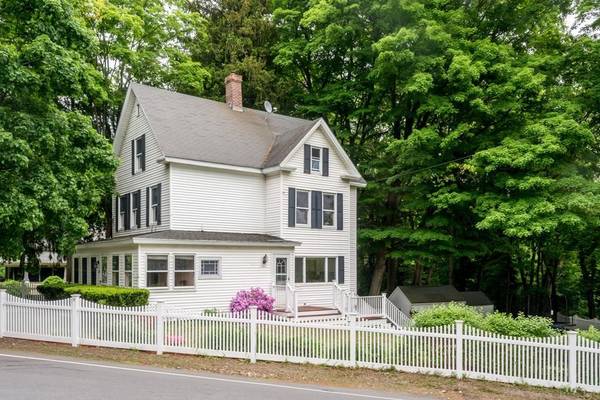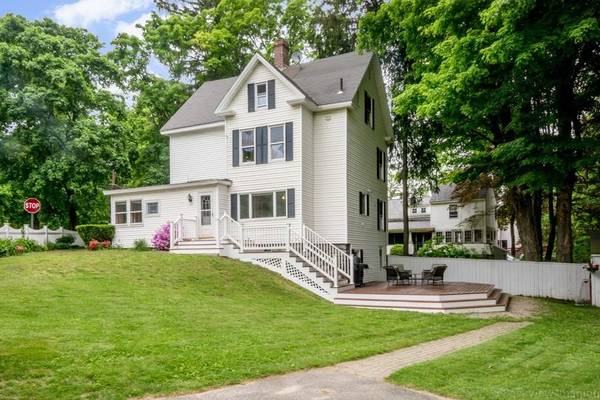For more information regarding the value of a property, please contact us for a free consultation.
Key Details
Sold Price $317,000
Property Type Single Family Home
Sub Type Single Family Residence
Listing Status Sold
Purchase Type For Sale
Square Footage 1,962 sqft
Price per Sqft $161
MLS Listing ID 72664079
Sold Date 07/01/20
Style Colonial
Bedrooms 4
Full Baths 2
Half Baths 1
Year Built 1880
Annual Tax Amount $5,014
Tax Year 2020
Lot Size 0.260 Acres
Acres 0.26
Property Description
This charming Colonial complete with oversized windows and detailed moldings will capture your imagination & steal your heart. The main level of this 4 bedroom home features a white cabinet eat-in kitchen with gas stove, formal dining room, and spacious living room with wood burning fireplace where family can gather on those cold winter days. Sip morning coffee on the light and bright covered porch. A mudroom offers ample storage room & access to the sprawling recently stained deck overlooking the private, fenced-in yard w/shed inviting you outside on those warm summer days. You'll find 3 spacious bedrooms & full bath on the 2nd level as well as a 4th bedroom/office and convenient bonus room on 3rd floor. Enjoy low maintenance vinyl siding, handsome hardwood floors, updated electrical, town water & sewer. Exceptional location with easy access to major routes & close proximity to shops & restaurants. A gem awaiting the next proud owners touches.
Location
State MA
County Worcester
Zoning RES
Direction Main Street to Sterling Road
Rooms
Basement Full, Walk-Out Access, Unfinished
Primary Bedroom Level Second
Dining Room Flooring - Hardwood, Window(s) - Bay/Bow/Box, French Doors
Kitchen Flooring - Stone/Ceramic Tile, Dining Area, Exterior Access, Gas Stove
Interior
Interior Features Closet, Closet/Cabinets - Custom Built, Mud Room, Bonus Room, Entry Hall
Heating Hot Water, Oil
Cooling None
Flooring Tile, Carpet, Hardwood, Flooring - Stone/Ceramic Tile, Flooring - Wall to Wall Carpet, Flooring - Vinyl, Flooring - Hardwood
Fireplaces Number 1
Fireplaces Type Living Room
Appliance Range, Dishwasher, Microwave, Refrigerator, Washer, Dryer, Oil Water Heater, Tank Water Heater, Utility Connections for Gas Range, Utility Connections for Electric Dryer
Laundry In Basement, Washer Hookup
Basement Type Full, Walk-Out Access, Unfinished
Exterior
Exterior Feature Storage
Fence Fenced
Community Features Shopping, Tennis Court(s), Park, Walk/Jog Trails, Stable(s), Golf, Medical Facility, Laundromat, Conservation Area, House of Worship, Public School
Utilities Available for Gas Range, for Electric Dryer, Washer Hookup
Roof Type Shingle
Total Parking Spaces 4
Garage No
Building
Lot Description Wooded, Level
Foundation Stone
Sewer Public Sewer
Water Public
Architectural Style Colonial
Schools
High Schools Nashoba
Others
Acceptable Financing Seller W/Participate
Listing Terms Seller W/Participate
Read Less Info
Want to know what your home might be worth? Contact us for a FREE valuation!

Our team is ready to help you sell your home for the highest possible price ASAP
Bought with Katherine Meisenheimer • Centre Realty Group



