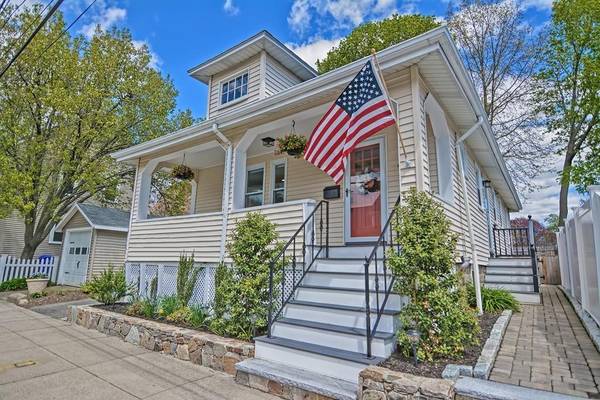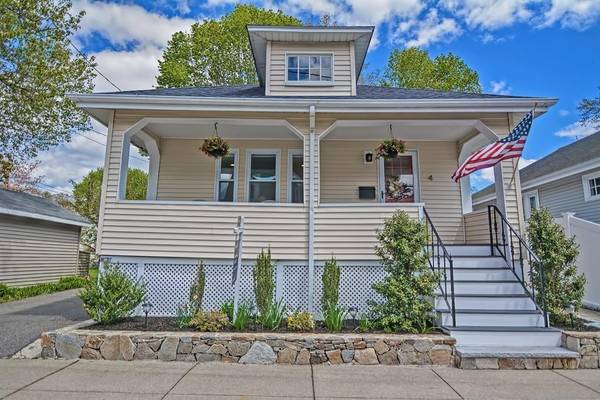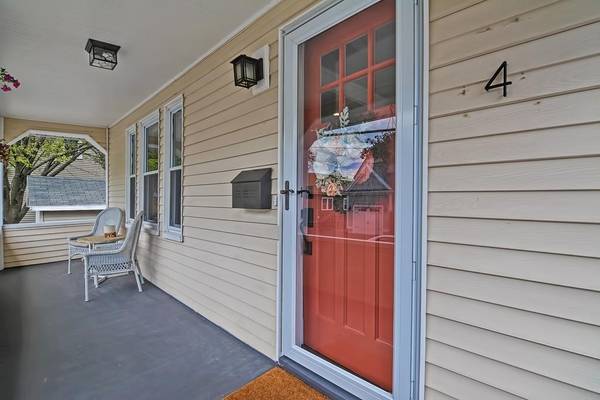For more information regarding the value of a property, please contact us for a free consultation.
Key Details
Sold Price $580,000
Property Type Single Family Home
Sub Type Single Family Residence
Listing Status Sold
Purchase Type For Sale
Square Footage 950 sqft
Price per Sqft $610
Subdivision West Roxbury
MLS Listing ID 72656227
Sold Date 06/30/20
Style Bungalow
Bedrooms 3
Full Baths 2
HOA Y/N false
Year Built 1928
Annual Tax Amount $4,085
Tax Year 2019
Lot Size 2,613 Sqft
Acres 0.06
Property Description
Looking for a single family in West Roxbury? This charming 1928 Bungalow could be just the right home for you. Significant improvements completed over the last few years make this a perfect starter home. A classic front porch welcomes you into a formal entry and lovely sun-filled living room. The formal dining room is accented by a china closet & chair rails that invites entertaining. The updated kitchen w/granite countertops, stainless steel appliances and a spacious pantry is perfect for those who love to cook. Also on the 1st floor is the master bedroom, second bedroom and a modernized bath. Special features like the great closets, high ceilings, custom blinds, hardwood floors & recessed light make this house a delight. The lower level offers exceptional living & storage including a laundry area, family room & office/ bedroom & updated bath w/shower. The backyard is fenced in & offers a lovely patio w/ landscaping. Updates-Furnace-2011, Roof-2016, H2O heater-2018, elec.-2019.
Location
State MA
County Suffolk
Area West Roxbury
Zoning Res
Direction Please use GPS -best route.
Rooms
Family Room Flooring - Stone/Ceramic Tile
Basement Full, Finished, Walk-Out Access
Primary Bedroom Level First
Dining Room Flooring - Hardwood, Recessed Lighting
Kitchen Flooring - Stone/Ceramic Tile, Pantry, Countertops - Stone/Granite/Solid
Interior
Heating Central, Baseboard, Natural Gas
Cooling Window Unit(s)
Flooring Tile, Hardwood
Appliance Dishwasher, Disposal, Trash Compactor, Microwave, Countertop Range, Refrigerator, Washer, Dryer, Gas Water Heater, Utility Connections for Gas Range, Utility Connections for Gas Oven, Utility Connections for Electric Dryer
Laundry Closet - Linen, Flooring - Stone/Ceramic Tile, In Basement
Basement Type Full, Finished, Walk-Out Access
Exterior
Fence Fenced
Community Features Public Transportation, Shopping, Walk/Jog Trails, Highway Access, Private School, Sidewalks
Utilities Available for Gas Range, for Gas Oven, for Electric Dryer
Roof Type Shingle
Total Parking Spaces 2
Garage No
Building
Lot Description Level
Foundation Block
Sewer Public Sewer
Water Public
Architectural Style Bungalow
Schools
Elementary Schools Bps
Middle Schools Bps
High Schools Bps
Others
Acceptable Financing Lease Back
Listing Terms Lease Back
Read Less Info
Want to know what your home might be worth? Contact us for a FREE valuation!

Our team is ready to help you sell your home for the highest possible price ASAP
Bought with Michele Friedler • Hammond Residential Real Estate



