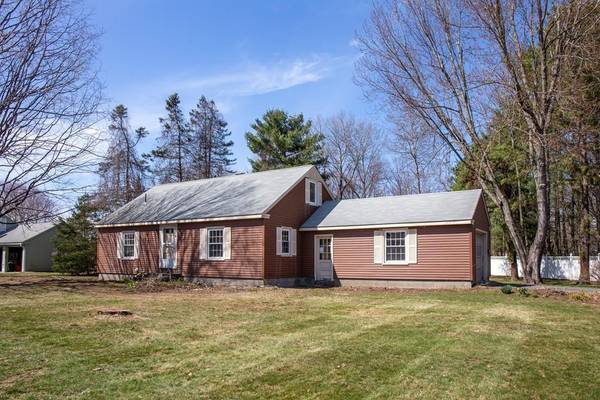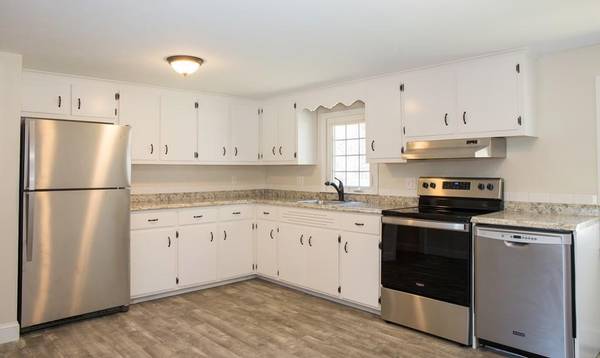For more information regarding the value of a property, please contact us for a free consultation.
Key Details
Sold Price $225,000
Property Type Single Family Home
Sub Type Single Family Residence
Listing Status Sold
Purchase Type For Sale
Square Footage 1,482 sqft
Price per Sqft $151
MLS Listing ID 72644708
Sold Date 07/02/20
Style Cape
Bedrooms 3
Full Baths 1
Half Baths 1
Year Built 1961
Annual Tax Amount $3,443
Tax Year 2020
Lot Size 0.440 Acres
Acres 0.44
Property Description
Looking for an updated home with the option of first floor living, attached one car garage, and large open backyard? This could be the perfect home for you. A newly renovated eat-in kitchen with stainless appliances and luxury vinyl flooring, two new second floor bedrooms, carpeted, primed and ready for your own colors, and the addition of a half bath and laundry on the first floor mean there is little to be done here! There are hardwood floors in the spacious living room and first floor master bedroom. A full bath on the first floor as well as the half bath, which adjoins the master bedroom and laundry, means easy single level living if desired. The back yard is partially fenced for privacy and is ideal for relaxing and enjoying outdoor living. The unfinished basement is dry and great for storage. Updated electrical and plumbing, and replacement windows added over the years are a plus and mean less time spent on maintenance and more time enjoying your new home!
Location
State MA
County Franklin
Zoning Res
Direction Millers Falls Road to Cross Street to Vladish Avenue
Rooms
Basement Full, Interior Entry, Concrete
Primary Bedroom Level First
Kitchen Flooring - Vinyl, Dining Area
Interior
Interior Features Internet Available - Broadband
Heating Forced Air, Electric Baseboard, Oil
Cooling None
Flooring Wood, Vinyl, Carpet
Appliance Range, Dishwasher, Refrigerator, Washer, Dryer, Electric Water Heater, Tank Water Heater, Utility Connections for Electric Range, Utility Connections for Electric Dryer
Laundry Flooring - Wood, First Floor, Washer Hookup
Basement Type Full, Interior Entry, Concrete
Exterior
Garage Spaces 1.0
Community Features Public Transportation, Shopping, Public School
Utilities Available for Electric Range, for Electric Dryer, Washer Hookup
Roof Type Shingle
Total Parking Spaces 3
Garage Yes
Building
Lot Description Cleared, Level
Foundation Block
Sewer Public Sewer
Water Public
Architectural Style Cape
Schools
Middle Schools Great Falls
High Schools Tfhs
Others
Acceptable Financing Other (See Remarks)
Listing Terms Other (See Remarks)
Read Less Info
Want to know what your home might be worth? Contact us for a FREE valuation!

Our team is ready to help you sell your home for the highest possible price ASAP
Bought with Patricia Dery • Millers River Real Estate



