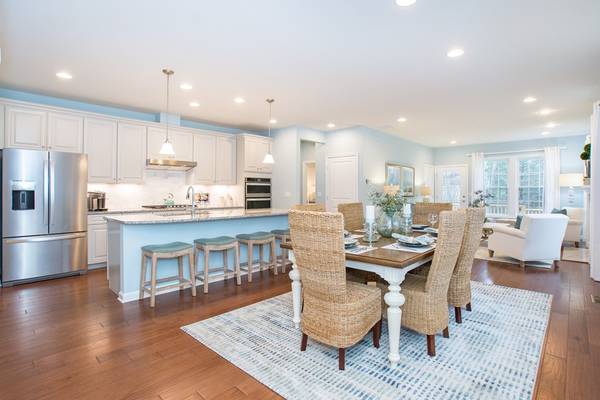For more information regarding the value of a property, please contact us for a free consultation.
Key Details
Sold Price $499,995
Property Type Condo
Sub Type Condominium
Listing Status Sold
Purchase Type For Sale
Square Footage 2,417 sqft
Price per Sqft $206
MLS Listing ID 72557136
Sold Date 06/19/20
Bedrooms 2
Full Baths 2
Half Baths 1
HOA Fees $315/mo
HOA Y/N true
Year Built 2020
Annual Tax Amount $17
Tax Year 2020
Property Description
Special Incentive Price - INCREDIBLE VALUE! New Construction in 55+ community. This popular Florence floor plan boasts a gorgeous kitchen - the heart of this home with its oversized island, ample counter space, gourmet KitchenAid appliances and a large, walk-in pantry - all open to the 1st floor living space. It's the perfect home for families, gatherings and entertaining. The 1st floor owner's suite is a private retreat. Also on the 1st floor you'll enjoy a separate space for your office, den or TV room. Upstairs you'll find the 2nd bedroom, full bathroom and spacious loft for family time, games and hobbies. Enjoy the open space of this Florence home and nearby Shinning Rock Golf Course. Ask about the 10 Year Warranty. Price includes all upgrades and is ready for closing!
Location
State MA
County Worcester
Zoning Res
Direction 99 Hartford Rd South, Upton. Left at top of Hartford, 1st house on Right. BY APPT. ONLY.
Rooms
Family Room Flooring - Hardwood, Balcony / Deck, Exterior Access, Recessed Lighting
Primary Bedroom Level Main
Dining Room Flooring - Hardwood, Open Floorplan
Kitchen Flooring - Hardwood, Countertops - Stone/Granite/Solid, Kitchen Island, Recessed Lighting, Stainless Steel Appliances
Interior
Interior Features Loft, Office
Heating Forced Air, Natural Gas
Cooling Central Air
Flooring Tile, Carpet, Engineered Hardwood, Flooring - Wall to Wall Carpet, Flooring - Hardwood
Fireplaces Number 1
Fireplaces Type Family Room
Appliance Microwave, ENERGY STAR Qualified Dishwasher, Cooktop, Oven - ENERGY STAR, Gas Water Heater, Tank Water Heaterless, Plumbed For Ice Maker, Utility Connections for Gas Range, Utility Connections for Electric Oven, Utility Connections for Electric Dryer
Laundry Flooring - Stone/Ceramic Tile, Main Level, Electric Dryer Hookup, Washer Hookup, First Floor, In Unit
Exterior
Exterior Feature Professional Landscaping, Sprinkler System
Garage Spaces 2.0
Community Features Shopping, Walk/Jog Trails, Golf, Medical Facility, Highway Access, House of Worship, Adult Community
Utilities Available for Gas Range, for Electric Oven, for Electric Dryer, Washer Hookup, Icemaker Connection
Roof Type Shingle
Total Parking Spaces 2
Garage Yes
Building
Story 2
Sewer Public Sewer
Water Public
Others
Pets Allowed Yes
Senior Community true
Pets Allowed Yes
Read Less Info
Want to know what your home might be worth? Contact us for a FREE valuation!

Our team is ready to help you sell your home for the highest possible price ASAP
Bought with The Mitchell-Gatto Team • Berkshire Hathaway HomeServices Page Realty



