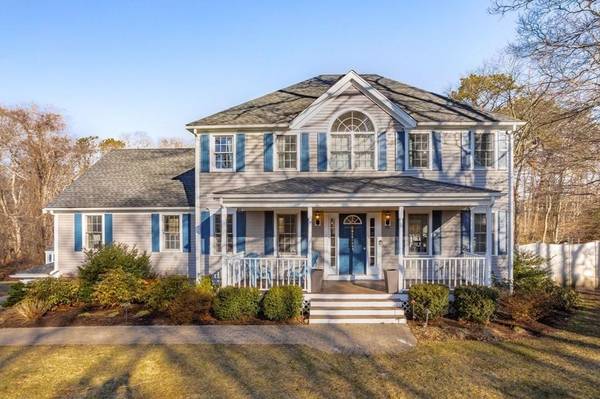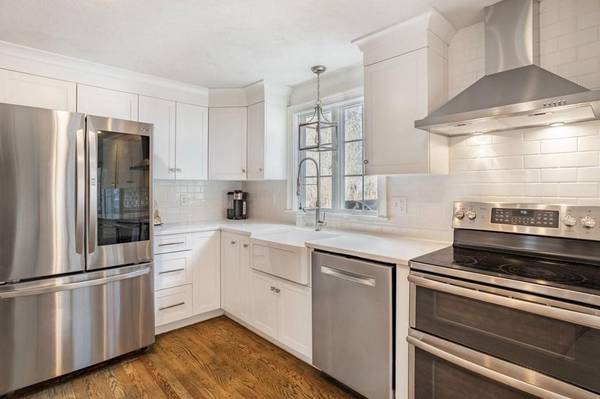For more information regarding the value of a property, please contact us for a free consultation.
Key Details
Sold Price $565,000
Property Type Single Family Home
Sub Type Single Family Residence
Listing Status Sold
Purchase Type For Sale
Square Footage 2,768 sqft
Price per Sqft $204
Subdivision Hillcrest Farm Estates
MLS Listing ID 72635319
Sold Date 07/02/20
Style Colonial
Bedrooms 3
Full Baths 2
Half Baths 1
Year Built 1998
Annual Tax Amount $5,045
Tax Year 2020
Lot Size 0.600 Acres
Acres 0.6
Property Description
Enjoy your staycation at your outside oasis with in-ground pool & cabana bar this season! Desirable Sagamore Beach Hillcrest Farm Estates neighborhood! Beautiful newly renovated kitchen features white Shaker style cabinets, backsplash, stainless hood & appliances, Quartz counter tops, light fixtures, and barn style doors on panty. New roof, hardwood floors re-stained, freshly painted exterior front, door, & shutters. FABULOUS oversized family room w/cathedral ceiling, built-in beauties, hardwoods. Master bedroom offers hardwood floors, walk-in closet, & private bath with oversized gorgeous luxury walk in tile shower. Partially finished lower level with half bath & slider to pool area. Professionally landscaped yard with irrigation system, terraced stone walls w/ Koi pond and cascading water fall..Nearby outstanding Sagamore & Scusset beaches, Cape Cod Canal, commuter bus to Boston, easy access to route 3, bridges, shopping, & restaurants!
Location
State MA
County Barnstable
Area Sagamore Beach
Zoning R40
Direction State road/3a to Hillcrest Farm entrance onto Fieldwood
Rooms
Family Room Cathedral Ceiling(s), Ceiling Fan(s), Flooring - Hardwood, Flooring - Wood, Balcony / Deck, Cable Hookup, Open Floorplan, Recessed Lighting, Slider
Basement Full, Partially Finished, Interior Entry, Garage Access
Primary Bedroom Level Second
Dining Room Flooring - Wood
Kitchen Flooring - Hardwood, Flooring - Wood, Pantry, Countertops - Stone/Granite/Solid, Countertops - Upgraded, French Doors, Kitchen Island, Breakfast Bar / Nook, Remodeled, Stainless Steel Appliances
Interior
Interior Features Bathroom - Half, 1/4 Bath
Heating Baseboard, Natural Gas
Cooling None
Flooring Tile, Vinyl, Hardwood, Flooring - Stone/Ceramic Tile
Appliance Range, Dishwasher, Microwave, Plumbed For Ice Maker, Utility Connections for Electric Range
Laundry First Floor, Washer Hookup
Basement Type Full, Partially Finished, Interior Entry, Garage Access
Exterior
Exterior Feature Balcony, Rain Gutters, Storage, Professional Landscaping, Sprinkler System, Garden, Stone Wall, Other
Garage Spaces 2.0
Pool In Ground
Community Features Public Transportation, Shopping, Tennis Court(s), Park, Walk/Jog Trails, Golf, Bike Path, Highway Access, House of Worship, Public School
Utilities Available for Electric Range, Washer Hookup, Icemaker Connection
Waterfront Description Beach Front
Roof Type Shingle
Total Parking Spaces 4
Garage Yes
Private Pool true
Waterfront Description Beach Front
Building
Lot Description Corner Lot, Sloped
Foundation Concrete Perimeter
Sewer Private Sewer
Water Public
Architectural Style Colonial
Schools
Elementary Schools Bes/Bis
Middle Schools Bourne Middle
High Schools Bourne High
Others
Senior Community false
Read Less Info
Want to know what your home might be worth? Contact us for a FREE valuation!

Our team is ready to help you sell your home for the highest possible price ASAP
Bought with Nicole DeBenedictis • Preferred Properties Realty, LLC



